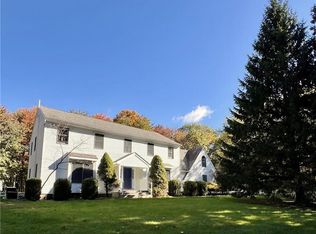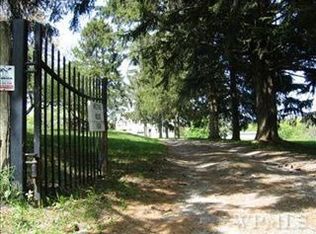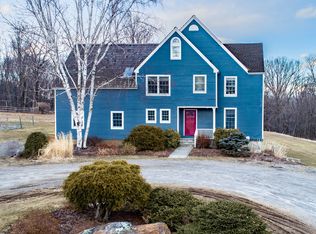Beautiful 5.34 acres on peaceful, picturesque Meeting House Rd. Cape-style home offers a Living Rm w/hardwood floor, Dining Rm w/hardwood, Kitchen w/island and hardwood. Also on the first floor is a Bedroom w/hardwood, and full Bath. Upstairs is a Bedroom and a finished storage room. Off the dining rm is a covered deck. There is also a walk-out basement. The house has potential but needs a considerable amount of work, inside and out. However, the land and private setting are lovely, and the Quaker Hill location is superb. The house across the road sold for $960,000. Taxes on this property are based on assessed market value of $344,900. 10 minute drive to Metro-North (Harlem Line) and quaint Village of Pawling with its great shops, eateries, more.
This property is off market, which means it's not currently listed for sale or rent on Zillow. This may be different from what's available on other websites or public sources.


