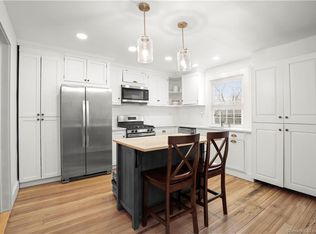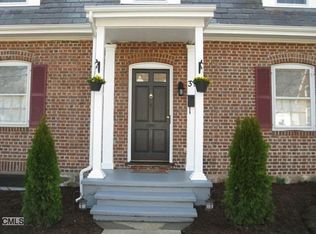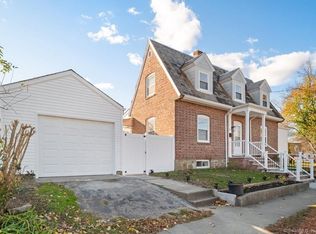Sold for $450,000 on 08/15/24
$450,000
17 Meadowbrook Road, Fairfield, CT 06824
2beds
1,119sqft
Single Family Residence, Half Duplex
Built in 1918
5,662.8 Square Feet Lot
$485,900 Zestimate®
$402/sqft
$4,468 Estimated rent
Home value
$485,900
$432,000 - $544,000
$4,468/mo
Zestimate® history
Loading...
Owner options
Explore your selling options
What's special
Modernized and move-in ready! This stylish half-duplex has been beautifully renovated and includes a brand new eat-in kitchen, newly added half bath, and newly functional mudroom/pantry area. The welcoming entryway opens to a comfortable living room and cozy den/office with exposed brick wall and triple front window. Brand new kitchen includes new wood cabinetry, quartz countertops, deep porcelain farm sink, and high end appliances. New sliding barn door separates brand new half bath from mudroom and pantry area. All new hardwood floors have been added throughout the home. Upstairs includes 2 bedrooms and the newly updated full hallway bath. Lovely exterior border landscape and gardens have been added in both front and back yards that add tremendous beauty and privacy to this 2 bedroom charmer. Back yard is fully fenced. Exterior was recently updated to include clapboard siding and metal roof overhang. Beautiful main slate roof and brick construction harken to this home's still evident c.1918 antique charm. Detached 1 car garage with newer barn door lends nice additional storage space. Backyard is surprisingly spacious and private and includes a storage shed and hot tub. Centrally located, this home is a quick walk to the Fairfield Metro Station, great shopping area and the lovely Gould Manor Park. A great starter home or condo alternative- this home holds an affordable key to the best amenities of Fairfield- schools, beaches, fine dining, shops and train.
Zillow last checked: 9 hours ago
Listing updated: October 01, 2024 at 12:30am
Listed by:
Susan E. Tortora 203-331-3395,
William Raveis Real Estate 203-255-6841
Bought with:
Fiona Porter, RES.0798002
Keller Williams Realty
Source: Smart MLS,MLS#: 24028079
Facts & features
Interior
Bedrooms & bathrooms
- Bedrooms: 2
- Bathrooms: 2
- Full bathrooms: 1
- 1/2 bathrooms: 1
Primary bedroom
- Level: Upper
Bedroom
- Features: Hardwood Floor
- Level: Upper
Bathroom
- Features: Tile Floor
- Level: Main
Bathroom
- Features: Remodeled, Stall Shower, Tile Floor
- Level: Upper
Den
- Features: Hardwood Floor
- Level: Main
Kitchen
- Features: Hardwood Floor
- Level: Main
Living room
- Features: Hardwood Floor
- Level: Main
Heating
- Forced Air, Natural Gas
Cooling
- Central Air
Appliances
- Included: Gas Range, Range Hood, Refrigerator, Dishwasher, Washer, Dryer, Water Heater
- Laundry: Lower Level, Mud Room
Features
- Wired for Data, Entrance Foyer
- Basement: Full,Unfinished
- Attic: None
- Has fireplace: No
Interior area
- Total structure area: 1,119
- Total interior livable area: 1,119 sqft
- Finished area above ground: 1,119
Property
Parking
- Total spaces: 3
- Parking features: Detached, Paved, Driveway, Asphalt
- Garage spaces: 1
- Has uncovered spaces: Yes
Features
- Exterior features: Sidewalk, Garden, Lighting
- Spa features: Heated
- Waterfront features: Beach Access, Water Community
Lot
- Size: 5,662 sqft
- Features: Level
Details
- Parcel number: 126715
- Zoning: B
Construction
Type & style
- Home type: SingleFamily
- Architectural style: Cape Cod
- Property subtype: Single Family Residence, Half Duplex
- Attached to another structure: Yes
Materials
- Clapboard, Brick, Wood Siding
- Foundation: Masonry, Stone
- Roof: Slate,Metal
Condition
- New construction: No
- Year built: 1918
Utilities & green energy
- Sewer: Public Sewer
- Water: Public
Green energy
- Green verification: ENERGY STAR Certified Homes
Community & neighborhood
Security
- Security features: Security System
Community
- Community features: Health Club, Medical Facilities, Park, Near Public Transport, Shopping/Mall, Tennis Court(s)
Location
- Region: Fairfield
- Subdivision: Grasmere
Price history
| Date | Event | Price |
|---|---|---|
| 8/15/2024 | Sold | $450,000$402/sqft |
Source: | ||
| 7/31/2024 | Listed for sale | $450,000$402/sqft |
Source: | ||
| 7/26/2024 | Pending sale | $450,000$402/sqft |
Source: | ||
| 7/12/2024 | Listed for sale | $450,000+57.9%$402/sqft |
Source: | ||
| 1/19/2021 | Sold | $285,000$255/sqft |
Source: | ||
Public tax history
| Year | Property taxes | Tax assessment |
|---|---|---|
| 2025 | $5,902 +1.8% | $207,900 |
| 2024 | $5,800 +1.4% | $207,900 |
| 2023 | $5,719 +9.9% | $207,900 +8.9% |
Find assessor info on the county website
Neighborhood: 06824
Nearby schools
GreatSchools rating
- 9/10Holland Hill SchoolGrades: K-5Distance: 0.9 mi
- 7/10Fairfield Woods Middle SchoolGrades: 6-8Distance: 2.1 mi
- 9/10Fairfield Ludlowe High SchoolGrades: 9-12Distance: 1.2 mi
Schools provided by the listing agent
- Elementary: Holland Hill
- Middle: Fairfield Woods
- High: Fairfield Ludlowe
Source: Smart MLS. This data may not be complete. We recommend contacting the local school district to confirm school assignments for this home.

Get pre-qualified for a loan
At Zillow Home Loans, we can pre-qualify you in as little as 5 minutes with no impact to your credit score.An equal housing lender. NMLS #10287.
Sell for more on Zillow
Get a free Zillow Showcase℠ listing and you could sell for .
$485,900
2% more+ $9,718
With Zillow Showcase(estimated)
$495,618

