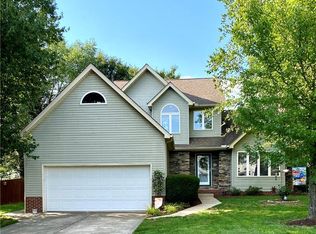Sold for $483,900 on 06/16/25
$483,900
17 Meadowbrook Cir, Hurricane, WV 25526
7beds
3,564sqft
Single Family Residence
Built in 1992
10,454.4 Square Feet Lot
$500,600 Zestimate®
$136/sqft
$3,127 Estimated rent
Home value
$500,600
Estimated sales range
Not available
$3,127/mo
Zestimate® history
Loading...
Owner options
Explore your selling options
What's special
This spacious, updated colonial home offers a blend of comfort and modern amenities. Boasting 7 bedrooms and 3 1/2 bathrooms, it is ideal for those seeking for ample space. The master suite is a true retreat, complete with an en-suite bathroom featuring jacuzzi tub for ultimate relaxation. The home's inviting feature includes a charming porch, a large deck ideal for outdoor gatherings, and a peaceful patio for quiet moments. Inside you'll find an office ideal for remote work or study space. The kitchen is open and functional featuring modern appliances, granite counter space, with a dining area and a separate formal dining room. Living areas are spacious, cathedral ceiling and filled with natural light. With classic design and well-maintained features, this home is a must-see for anyone looking for both comfort and style. Conveniently located near the interstate for easy commute and yet in a subdivision that offers a peaceful surroundings and privacy. Call for appointment today!
Zillow last checked: 8 hours ago
Listing updated: June 16, 2025 at 07:43pm
Listed by:
Thelma Lansang,
Fathom Realty LLC 304-645-7700
Bought with:
Joseph Cunningham, 0027603
Cunningham Realty
Source: KVBR,MLS#: 277507 Originating MLS: Kanawha Valley Board of REALTORS
Originating MLS: Kanawha Valley Board of REALTORS
Facts & features
Interior
Bedrooms & bathrooms
- Bedrooms: 7
- Bathrooms: 4
- Full bathrooms: 3
- 1/2 bathrooms: 1
Primary bedroom
- Description: Primary Bedroom
- Level: Upper
- Dimensions: 15.0 X 17.5
Bedroom
- Description: Other Bedroom
- Level: Lower
- Dimensions: 13.2 X 10.2
Bedroom
- Description: Other Bedroom
- Level: Upper
- Dimensions: 15.9 X 13.7
Bedroom
- Description: Other Bedroom
- Level: Lower
- Dimensions: 15,1 X 15.3
Bedroom 2
- Description: Bedroom 2
- Level: Upper
- Dimensions: 13.1 X 11.6
Bedroom 3
- Description: Bedroom 3
- Level: Upper
- Dimensions: 13.5 X 11.6
Bedroom 4
- Description: Bedroom 4
- Level: Upper
- Dimensions: 14.8 X 11.4
Dining room
- Description: Dining Room
- Level: Main
- Dimensions: 14.6 X 15.0
Family room
- Description: Family Room
- Level: Lower
- Dimensions: 13.4 X 20.8
Family room
- Description: Family Room
- Level: Main
- Dimensions: 14.11 X 11.6
Kitchen
- Description: Kitchen
- Level: Main
- Dimensions: 19.11 X 19.2
Living room
- Description: Living Room
- Level: Main
- Dimensions: 14.1 X 20.0
Other
- Description: Other
- Level: Lower
- Dimensions: 19.1 X 14.5
Other
- Description: Other
- Level: Main
- Dimensions: 11.7 X 10.9
Other
- Description: Other
- Level: Upper
- Dimensions: 20.5 X 21.7
Utility room
- Description: Utility Room
- Level: Main
- Dimensions: 10.10 X 6.0
Heating
- Forced Air, Gas
Cooling
- Central Air
Appliances
- Included: Dishwasher, Electric Range, Disposal, Microwave, Refrigerator
Features
- Separate/Formal Dining Room, Fireplace
- Flooring: Carpet, Hardwood, Other, Tile
- Windows: Insulated Windows
- Basement: Full,Sump Pump
- Number of fireplaces: 1
- Fireplace features: Insert
Interior area
- Total interior livable area: 3,564 sqft
Property
Parking
- Total spaces: 2
- Parking features: Attached, Garage, Two Car Garage
- Attached garage spaces: 2
Features
- Levels: Two
- Stories: 2
- Patio & porch: Deck, Patio, Porch
- Exterior features: Deck, Porch, Patio
Lot
- Size: 10,454 sqft
- Dimensions: 100 x 100 x 105 x 101
Details
- Parcel number: 400011222L00770000
Construction
Type & style
- Home type: SingleFamily
- Architectural style: Two Story
- Property subtype: Single Family Residence
Materials
- Aluminum Siding, Block, Drywall
- Roof: Composition,Shingle
Condition
- Year built: 1992
Utilities & green energy
- Sewer: Public Sewer
- Water: Public
Community & neighborhood
Security
- Security features: Smoke Detector(s)
Location
- Region: Hurricane
- Subdivision: Meadowbrook Subd
HOA & financial
HOA
- Has HOA: Yes
- HOA fee: $150 annually
Price history
| Date | Event | Price |
|---|---|---|
| 6/16/2025 | Sold | $483,900$136/sqft |
Source: | ||
| 4/7/2025 | Pending sale | $483,900$136/sqft |
Source: | ||
| 3/30/2025 | Listed for sale | $483,900+38.3%$136/sqft |
Source: | ||
| 12/9/2020 | Sold | $349,900$98/sqft |
Source: | ||
| 10/19/2020 | Pending sale | $349,900$98/sqft |
Source: FAMILY FIRST REALTY #169549 | ||
Public tax history
| Year | Property taxes | Tax assessment |
|---|---|---|
| 2024 | $1,765 -4.5% | $176,580 +2.6% |
| 2023 | $1,848 -6.6% | $172,080 +4.9% |
| 2022 | $1,978 | $164,100 +4.5% |
Find assessor info on the county website
Neighborhood: 25526
Nearby schools
GreatSchools rating
- 8/10West Teays Elementary SchoolGrades: PK-5Distance: 0.7 mi
- 9/10Hurricane Middle SchoolGrades: 6-8Distance: 2.3 mi
- 10/10Hurricane High SchoolGrades: 9-12Distance: 1.3 mi
Schools provided by the listing agent
- Elementary: West Teays
- Middle: Hurricane
- High: Hurricane
Source: KVBR. This data may not be complete. We recommend contacting the local school district to confirm school assignments for this home.

Get pre-qualified for a loan
At Zillow Home Loans, we can pre-qualify you in as little as 5 minutes with no impact to your credit score.An equal housing lender. NMLS #10287.
