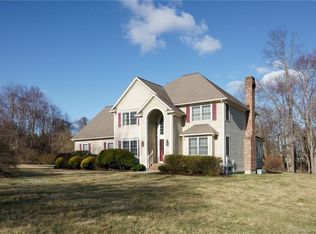Open floor plan with 23 foot vaulted ceiling. Gas fireplace from floor to ceiling in the center of the home. Kitchen has white double stacked cabinetry with a large island with waterfall countertop. Primary bedroom is located at the end of the hallway with vaulted ceiling, 2 walk in closets and a large primary bathroom with freestanding tub and glass enclosed shower, double sinks, vanity, water closet and linen closet. The other 2 bedrooms are located on the opposite side of the house. House also has 2 attics. One walk up attic and a pull down staircase in hallway. Larger front porch with white columns with ceiling fans and 2 wrought iron porch swings. Stone patio with fire pit and motorized retractable patio awning. Walk out basement with small patio. Unfinished 600 square foot room above the garage.
This property is off market, which means it's not currently listed for sale or rent on Zillow. This may be different from what's available on other websites or public sources.
