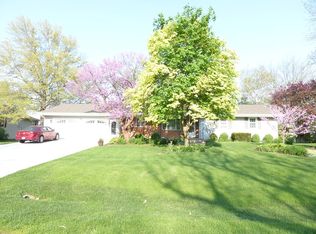Sold for $242,500 on 10/18/24
$242,500
17 Meadow Ln, Prophetstown, IL 61277
3beds
2,296sqft
Single Family Residence, Residential
Built in 1994
-- sqft lot
$271,800 Zestimate®
$106/sqft
$2,298 Estimated rent
Home value
$271,800
$209,000 - $353,000
$2,298/mo
Zestimate® history
Loading...
Owner options
Explore your selling options
What's special
This Prophetstown home sits right by the Rock River. All the updates are done and this home is MOVE IN READY! There are multiple spaces indoor and out for family and friends to enjoy. There are new windows, siding and gutters. A family room with a basement was added on in 2016. There was also a sweet kitchen remodel which includes a breakfast bar. Corian counters. Open up the blinds and relax in the spacious family room. The views are spectacular. Or better yet, sit outside under the newly built porch. What an amazing property that sits at the very end of the street. Master suite with a great walk-in closet. Plenty of kitchen cabinet space. The front and back yards are spacious and the back yard is fenced in. There is a great cement patio for entertaining. There is not only a 19' X 29' attached garage, but also a 30' X 40' cemented shop. In order to appreciate this property, you have to see it!!
Zillow last checked: 8 hours ago
Listing updated: October 25, 2024 at 01:24pm
Listed by:
Chris McDanel Cell:563-249-3411,
eXp Realty
Bought with:
Chris McDanel, S67345000/475.188059
eXp Realty
Source: RMLS Alliance,MLS#: QC4256425 Originating MLS: Quad City Area Realtor Association
Originating MLS: Quad City Area Realtor Association

Facts & features
Interior
Bedrooms & bathrooms
- Bedrooms: 3
- Bathrooms: 3
- Full bathrooms: 2
- 1/2 bathrooms: 1
Bedroom 1
- Level: Main
- Dimensions: 17ft 0in x 13ft 0in
Bedroom 2
- Level: Main
- Dimensions: 12ft 0in x 9ft 0in
Bedroom 3
- Level: Main
- Dimensions: 12ft 0in x 10ft 0in
Other
- Level: Main
- Dimensions: 11ft 0in x 9ft 0in
Other
- Area: 0
Family room
- Level: Main
- Dimensions: 19ft 0in x 25ft 0in
Kitchen
- Level: Main
- Dimensions: 15ft 0in x 12ft 0in
Laundry
- Level: Main
Living room
- Level: Main
- Dimensions: 26ft 0in x 17ft 0in
Main level
- Area: 2296
Heating
- Forced Air
Cooling
- Central Air
Appliances
- Included: Dishwasher, Range, Refrigerator, Washer, Dryer, Gas Water Heater
Features
- Ceiling Fan(s)
- Windows: Blinds
- Basement: Partial
Interior area
- Total structure area: 2,296
- Total interior livable area: 2,296 sqft
Property
Parking
- Total spaces: 4
- Parking features: Attached, Detached, Oversized
- Attached garage spaces: 4
- Details: Number Of Garage Remotes: 2
Lot
- Dimensions: 100 x 55 x 100 x 251.9 x
- Features: Level
Details
- Additional structures: Shed(s)
- Parcel number: 1533151012
Construction
Type & style
- Home type: SingleFamily
- Architectural style: Ranch
- Property subtype: Single Family Residence, Residential
Materials
- Vinyl Siding
- Foundation: Concrete Perimeter
- Roof: Metal
Condition
- New construction: No
- Year built: 1994
Details
- Builder model: 3810 CT
Utilities & green energy
- Sewer: Public Sewer
- Water: Public
Community & neighborhood
Location
- Region: Prophetstown
- Subdivision: None
Other
Other facts
- Road surface type: Paved
Price history
| Date | Event | Price |
|---|---|---|
| 10/18/2024 | Sold | $242,500-3%$106/sqft |
Source: | ||
| 9/20/2024 | Pending sale | $250,000$109/sqft |
Source: | ||
| 9/13/2024 | Listed for sale | $250,000+2%$109/sqft |
Source: | ||
| 5/26/2024 | Listing removed | -- |
Source: | ||
| 5/22/2024 | Listed for sale | $244,999-2%$107/sqft |
Source: | ||
Public tax history
| Year | Property taxes | Tax assessment |
|---|---|---|
| 2024 | $6,043 +33.4% | $70,952 +9.7% |
| 2023 | $4,530 +13.8% | $64,696 +13.5% |
| 2022 | $3,981 +8.8% | $56,976 +9.8% |
Find assessor info on the county website
Neighborhood: 61277
Nearby schools
GreatSchools rating
- 5/10Prophetstown Elementary SchoolGrades: PK-3Distance: 0.7 mi
- 9/10Tampico Middle SchoolGrades: 6-8Distance: 0.4 mi
- 4/10Prophetstown High SchoolGrades: 9-12Distance: 0.5 mi
Schools provided by the listing agent
- High: Prophetstown
Source: RMLS Alliance. This data may not be complete. We recommend contacting the local school district to confirm school assignments for this home.

Get pre-qualified for a loan
At Zillow Home Loans, we can pre-qualify you in as little as 5 minutes with no impact to your credit score.An equal housing lender. NMLS #10287.
