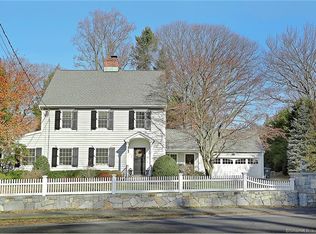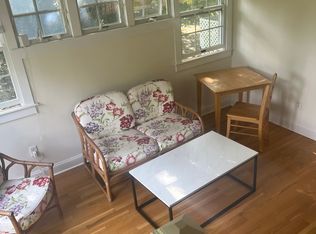Sold for $1,705,000
$1,705,000
17 McLaren Road, Darien, CT 06820
3beds
1,926sqft
Single Family Residence
Built in 1926
0.37 Acres Lot
$1,809,100 Zestimate®
$885/sqft
$6,980 Estimated rent
Home value
$1,809,100
$1.61M - $2.03M
$6,980/mo
Zestimate® history
Loading...
Owner options
Explore your selling options
What's special
Sundrenched colonial in the heart of Darien, offers both charm and close proximity to town, school and train via sidewalks, 17 McLaren is a can't miss! The classic floorplan on the 1st floor includes a proper dining room & living room with a bonus sunroom that can be used as an office, playroom, gym, etc. The open eat-in kitchen is bright and airy with multiple sets of sliding doors that lead to private decks and several skylights overhead. Additional features include a half bath, laundry room, & wood burning fireplace. The 2nd floor has 3 bedrooms & 2 full baths, inclusive of a master suite. There is a large unfinished walk up attic with standing room + lush green fenced in yard with lots of opportunities to make this home your own!
Zillow last checked: 8 hours ago
Listing updated: November 04, 2024 at 11:23am
Listed by:
The Hawes Team at Compass,
Katie C. DeSalvo 203-249-8812,
Compass Connecticut, LLC 203-423-3100
Bought with:
Patricia Redican, RES.0564737
Houlihan Lawrence
Source: Smart MLS,MLS#: 24040389
Facts & features
Interior
Bedrooms & bathrooms
- Bedrooms: 3
- Bathrooms: 3
- Full bathrooms: 2
- 1/2 bathrooms: 1
Primary bedroom
- Features: Bedroom Suite, Full Bath, Hardwood Floor, Tile Floor
- Level: Upper
- Area: 212.5 Square Feet
- Dimensions: 12.5 x 17
Bedroom
- Features: Hardwood Floor
- Level: Upper
- Area: 162 Square Feet
- Dimensions: 12 x 13.5
Bedroom
- Features: Hardwood Floor
- Level: Upper
- Area: 72 Square Feet
- Dimensions: 8 x 9
Dining room
- Features: Sliders, Hardwood Floor
- Level: Main
- Area: 168.75 Square Feet
- Dimensions: 12.5 x 13.5
Kitchen
- Features: Skylight, Vaulted Ceiling(s), Ceiling Fan(s), French Doors, Hardwood Floor
- Level: Main
- Area: 256.5 Square Feet
- Dimensions: 13.5 x 19
Kitchen
- Features: Kitchen Island, Pantry, Sliders
- Level: Main
- Area: 119 Square Feet
- Dimensions: 8.5 x 14
Living room
- Features: Fireplace, French Doors, Hardwood Floor
- Level: Main
- Area: 275 Square Feet
- Dimensions: 12.5 x 22
Other
- Features: French Doors, Wall/Wall Carpet
- Level: Main
- Area: 119 Square Feet
- Dimensions: 7 x 17
Heating
- Hot Water, Radiant, Radiator, Zoned, Oil
Cooling
- Central Air, Ductless
Appliances
- Included: Cooktop, Oven/Range, Refrigerator, Freezer, Dishwasher, Washer, Dryer, Water Heater
- Laundry: Main Level
Features
- Smart Thermostat
- Basement: None
- Attic: Floored,Walk-up
- Number of fireplaces: 1
Interior area
- Total structure area: 1,926
- Total interior livable area: 1,926 sqft
- Finished area above ground: 1,926
Property
Parking
- Total spaces: 1
- Parking features: Attached
- Attached garage spaces: 1
Features
- Fencing: Full
- Waterfront features: Access
Lot
- Size: 0.37 Acres
Details
- Parcel number: 103281
- Zoning: R12
Construction
Type & style
- Home type: SingleFamily
- Architectural style: Colonial
- Property subtype: Single Family Residence
Materials
- Shingle Siding
- Foundation: Stone
- Roof: Asphalt
Condition
- New construction: No
- Year built: 1926
Utilities & green energy
- Sewer: Public Sewer
- Water: Public
- Utilities for property: Cable Available
Community & neighborhood
Security
- Security features: Security System
Community
- Community features: Basketball Court, Park, Playground, Near Public Transport, Shopping/Mall, Tennis Court(s)
Location
- Region: Darien
Price history
| Date | Event | Price |
|---|---|---|
| 11/4/2024 | Sold | $1,705,000+15.6%$885/sqft |
Source: | ||
| 9/4/2024 | Listed for sale | $1,475,000+78.2%$766/sqft |
Source: | ||
| 2/12/2018 | Sold | $827,500-8.1%$430/sqft |
Source: | ||
| 1/9/2018 | Pending sale | $900,000$467/sqft |
Source: Coldwell Banker Residential Brokerage - Darien Office #99187204 Report a problem | ||
| 9/5/2017 | Price change | $900,000-5.2%$467/sqft |
Source: Coldwell Banker Residential Brokerage - Darien Office #99187204 Report a problem | ||
Public tax history
| Year | Property taxes | Tax assessment |
|---|---|---|
| 2025 | $12,682 +5.4% | $819,280 |
| 2024 | $12,035 +12.6% | $819,280 +34.9% |
| 2023 | $10,692 +2.2% | $607,180 |
Find assessor info on the county website
Neighborhood: 06820
Nearby schools
GreatSchools rating
- 9/10Royle Elementary SchoolGrades: PK-5Distance: 0.1 mi
- 9/10Middlesex Middle SchoolGrades: 6-8Distance: 1.4 mi
- 10/10Darien High SchoolGrades: 9-12Distance: 0.9 mi
Schools provided by the listing agent
- Elementary: Royle
- Middle: Middlesex
- High: Darien
Source: Smart MLS. This data may not be complete. We recommend contacting the local school district to confirm school assignments for this home.

Get pre-qualified for a loan
At Zillow Home Loans, we can pre-qualify you in as little as 5 minutes with no impact to your credit score.An equal housing lender. NMLS #10287.


