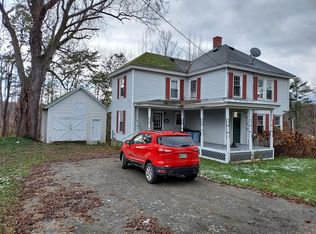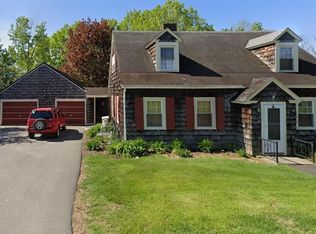Closed
$240,000
17 Mayo Street, Dover-Foxcroft, ME 04426
3beds
1,880sqft
Single Family Residence
Built in 1900
0.25 Acres Lot
$255,200 Zestimate®
$128/sqft
$2,067 Estimated rent
Home value
$255,200
Estimated sales range
Not available
$2,067/mo
Zestimate® history
Loading...
Owner options
Explore your selling options
What's special
Beautiful remodeled Colonial style home. This house was completely remodeled in 2019. Roof was shingled, new replacement windows, the interior was completely done including new kitchen cabinets, granite countertops, flooring and appliances. A Daikin Heat pump was also installed in the dining room. The exterior of the house is currently being repainted and will be completed soon. A new storage shed was installed in 2020 along with the back yard getting a face lift. This home has 3 bedrooms, 2.5 bathrooms, Kitchen, Dining Room, Living Room, an office on the main floor that could be a fourth bedroom and a mudroom with a laundry area. This house has been well cared for. Come take a look at this home that has been tastefully remodeled.
Zillow last checked: 8 hours ago
Listing updated: January 17, 2025 at 07:09pm
Listed by:
Dewitt-Jones Realty
Bought with:
Better Homes & Gardens Real Estate/The Masiello Group
Source: Maine Listings,MLS#: 1591074
Facts & features
Interior
Bedrooms & bathrooms
- Bedrooms: 3
- Bathrooms: 3
- Full bathrooms: 2
- 1/2 bathrooms: 1
Primary bedroom
- Features: Closet
- Level: Second
- Area: 273 Square Feet
- Dimensions: 21 x 13
Bedroom 2
- Features: Closet
- Level: Second
- Area: 266 Square Feet
- Dimensions: 14 x 19
Bedroom 3
- Features: Closet
- Level: Second
- Area: 144 Square Feet
- Dimensions: 12 x 12
Dining room
- Level: First
- Area: 209 Square Feet
- Dimensions: 19 x 11
Kitchen
- Features: Eat-in Kitchen
- Level: First
- Area: 126.5 Square Feet
- Dimensions: 11.5 x 11
Living room
- Level: First
- Area: 176 Square Feet
- Dimensions: 16 x 11
Mud room
- Features: Closet
- Level: First
- Area: 82.5 Square Feet
- Dimensions: 15 x 5.5
Office
- Level: First
- Area: 100 Square Feet
- Dimensions: 10 x 10
Heating
- Baseboard, Heat Pump, Zoned
Cooling
- Heat Pump
Appliances
- Included: Dishwasher, Dryer, Microwave, Electric Range, Refrigerator, Washer
Features
- 1st Floor Bedroom, Bathtub, Shower, Primary Bedroom w/Bath
- Flooring: Laminate, Tile
- Windows: Double Pane Windows
- Basement: Interior Entry,Dirt Floor,Full,Brick/Mortar,Unfinished
- Has fireplace: No
Interior area
- Total structure area: 1,880
- Total interior livable area: 1,880 sqft
- Finished area above ground: 1,880
- Finished area below ground: 0
Property
Parking
- Parking features: Gravel, 1 - 4 Spaces
Accessibility
- Accessibility features: 32 - 36 Inch Doors
Features
- Patio & porch: Porch
- Has view: Yes
- View description: Trees/Woods
Lot
- Size: 0.25 Acres
- Features: Near Golf Course, Near Public Beach, Near Shopping, Near Town, Neighborhood, Level, Open Lot, Rolling Slope, Landscaped
Details
- Additional structures: Shed(s)
- Parcel number: DOVFM040L205
- Zoning: Residential
- Other equipment: Cable, Internet Access Available
Construction
Type & style
- Home type: SingleFamily
- Architectural style: Colonial
- Property subtype: Single Family Residence
Materials
- Wood Frame, Wood Siding
- Foundation: Stone
- Roof: Shingle
Condition
- Year built: 1900
Utilities & green energy
- Electric: Circuit Breakers
- Sewer: Public Sewer
- Water: Public
Green energy
- Energy efficient items: Ceiling Fans, Thermostat
Community & neighborhood
Location
- Region: Dover Foxcroft
Other
Other facts
- Road surface type: Paved
Price history
| Date | Event | Price |
|---|---|---|
| 8/13/2024 | Sold | $240,000-11.1%$128/sqft |
Source: | ||
| 7/4/2024 | Pending sale | $269,900$144/sqft |
Source: | ||
| 6/8/2024 | Price change | $269,900-3.6%$144/sqft |
Source: | ||
| 5/27/2024 | Listed for sale | $279,900+68.6%$149/sqft |
Source: | ||
| 2/7/2020 | Sold | $166,000-7.5%$88/sqft |
Source: | ||
Public tax history
| Year | Property taxes | Tax assessment |
|---|---|---|
| 2024 | $2,992 +12.6% | $176,000 +22.8% |
| 2023 | $2,658 +6.4% | $143,300 +14.7% |
| 2022 | $2,498 +13.8% | $124,900 +22.3% |
Find assessor info on the county website
Neighborhood: 04426
Nearby schools
GreatSchools rating
- 3/10Se Do Mo Cha Middle SchoolGrades: 5-8Distance: 0.9 mi
- 7/10Se Do Mo Cha Elementary SchoolGrades: PK-4Distance: 0.9 mi

Get pre-qualified for a loan
At Zillow Home Loans, we can pre-qualify you in as little as 5 minutes with no impact to your credit score.An equal housing lender. NMLS #10287.

