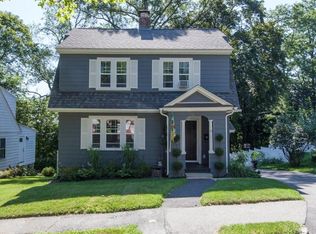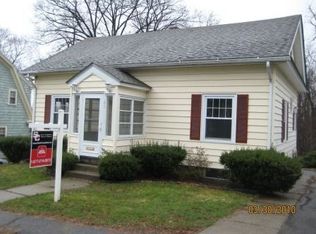Sold for $467,522 on 04/05/24
$467,522
17 Mayfair St, Worcester, MA 01603
3beds
1,456sqft
Single Family Residence
Built in 1937
5,500 Square Feet Lot
$476,600 Zestimate®
$321/sqft
$2,877 Estimated rent
Home value
$476,600
$453,000 - $500,000
$2,877/mo
Zestimate® history
Loading...
Owner options
Explore your selling options
What's special
**Offer Deadline to be TODAY, March 4th at 7:30pm** Discover this charming west-side cape in a peaceful neighborhood, blending modern amenities with classic New England design. Boasting three cozy bedrooms, 1.5 renovated bathrooms, and a bonus room—perfect for an office or den. Its striking stone facade leads to a stylish and functional interior. The heart of the home is an updated kitchen with a large island, ample counter space, and gas appliances. Hardwood floors add character and warmth, while the front-to-back living room, featuring a pellet stove, offers a cozy retreat. Upstairs, find three bedrooms and a beautifully renovated bathroom. The manicured backyard and garage enhance this home, and stretch your peace into the backyard. Here’s your chance to own a piece of Worcester's charm! Set up your showing today!
Zillow last checked: 8 hours ago
Listing updated: April 08, 2024 at 11:14am
Listed by:
Christopher Group 617-980-6845,
Compass 617-206-3333,
Christopher Collette 617-980-6845
Bought with:
Sandra Wahr
Gallagher Real Estate
Source: MLS PIN,MLS#: 73207006
Facts & features
Interior
Bedrooms & bathrooms
- Bedrooms: 3
- Bathrooms: 2
- Full bathrooms: 1
- 1/2 bathrooms: 1
- Main level bathrooms: 1
Primary bedroom
- Features: Closet, Flooring - Hardwood, Recessed Lighting
- Level: Second
Bedroom 2
- Features: Closet, Flooring - Hardwood, Recessed Lighting
- Level: Second
Bedroom 3
- Features: Closet, Flooring - Hardwood, Lighting - Overhead
- Level: Second
Bathroom 1
- Features: Bathroom - Full, Bathroom - Tiled With Tub & Shower, Flooring - Stone/Ceramic Tile, Countertops - Stone/Granite/Solid, Beadboard
- Level: Main,First
Bathroom 2
- Features: Bathroom - Half, Flooring - Stone/Ceramic Tile, Countertops - Stone/Granite/Solid
- Level: Second
Dining room
- Features: Flooring - Hardwood, Wainscoting, Lighting - Overhead, Crown Molding
- Level: Main,First
Kitchen
- Features: Ceiling Fan(s), Flooring - Laminate, Dining Area, Countertops - Stone/Granite/Solid, Kitchen Island, Recessed Lighting, Stainless Steel Appliances, Gas Stove, Lighting - Overhead
- Level: Main,First
Living room
- Features: Wood / Coal / Pellet Stove, Flooring - Hardwood, Lighting - Sconce, Crown Molding
- Level: First
Office
- Features: Closet, Flooring - Laminate, French Doors, Recessed Lighting, Lighting - Overhead
- Level: Main
Heating
- Steam, Natural Gas, Pellet Stove
Cooling
- Window Unit(s)
Appliances
- Laundry: Electric Dryer Hookup, Washer Hookup, Lighting - Overhead, In Basement
Features
- Closet, Recessed Lighting, Lighting - Overhead, Home Office
- Flooring: Tile, Laminate, Hardwood
- Doors: French Doors
- Windows: Screens
- Basement: Full,Interior Entry,Garage Access,Concrete,Unfinished
- Number of fireplaces: 1
Interior area
- Total structure area: 1,456
- Total interior livable area: 1,456 sqft
Property
Parking
- Total spaces: 6
- Parking features: Attached, Under, Storage, Paved Drive, Off Street, Paved
- Attached garage spaces: 1
- Uncovered spaces: 5
Features
- Patio & porch: Patio
- Exterior features: Patio, Rain Gutters, Screens, Fenced Yard, Garden, Stone Wall
- Fencing: Fenced
Lot
- Size: 5,500 sqft
- Features: Cleared, Gentle Sloping
Details
- Parcel number: M:14 B:026 L:00027,1776151
- Zoning: RL-7
Construction
Type & style
- Home type: SingleFamily
- Architectural style: Cape
- Property subtype: Single Family Residence
Materials
- Frame
- Foundation: Stone
- Roof: Shingle
Condition
- Year built: 1937
Utilities & green energy
- Electric: 100 Amp Service
- Sewer: Public Sewer
- Water: Public
- Utilities for property: for Gas Range, for Electric Range, for Electric Dryer, Washer Hookup
Community & neighborhood
Community
- Community features: Public Transportation, Shopping, Park, Walk/Jog Trails, Golf, Medical Facility, Laundromat, Highway Access, House of Worship, Private School, Public School, T-Station, University, Sidewalks
Location
- Region: Worcester
Other
Other facts
- Road surface type: Paved
Price history
| Date | Event | Price |
|---|---|---|
| 4/5/2024 | Sold | $467,522+10%$321/sqft |
Source: MLS PIN #73207006 | ||
| 3/5/2024 | Contingent | $425,000$292/sqft |
Source: MLS PIN #73207006 | ||
| 2/29/2024 | Listed for sale | $425,000+6.3%$292/sqft |
Source: MLS PIN #73207006 | ||
| 9/15/2022 | Sold | $400,000+6.7%$275/sqft |
Source: MLS PIN #73027964 | ||
| 8/22/2022 | Listed for sale | $375,000+108.4%$258/sqft |
Source: MLS PIN #73027964 | ||
Public tax history
| Year | Property taxes | Tax assessment |
|---|---|---|
| 2025 | $4,247 +2.4% | $322,000 +6.8% |
| 2024 | $4,147 +4.6% | $301,600 +9.1% |
| 2023 | $3,965 +8.6% | $276,500 +15.2% |
Find assessor info on the county website
Neighborhood: 01603
Nearby schools
GreatSchools rating
- 3/10Columbus Park Preparatory AcademyGrades: PK-6Distance: 0.4 mi
- 4/10University Pk Campus SchoolGrades: 7-12Distance: 0.8 mi
- 5/10Jacob Hiatt Magnet SchoolGrades: PK-6Distance: 1 mi
Get a cash offer in 3 minutes
Find out how much your home could sell for in as little as 3 minutes with a no-obligation cash offer.
Estimated market value
$476,600
Get a cash offer in 3 minutes
Find out how much your home could sell for in as little as 3 minutes with a no-obligation cash offer.
Estimated market value
$476,600

