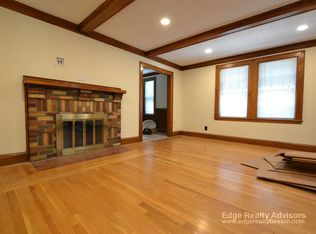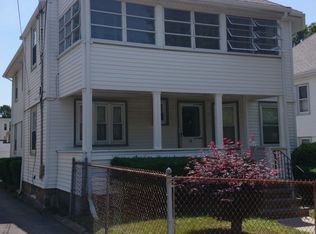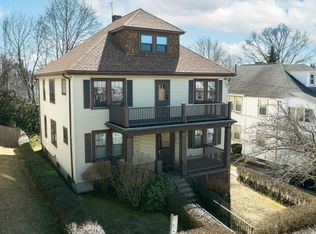Sold for $1,300,000 on 07/10/25
$1,300,000
17 Matchett St, Brighton, MA 02135
7beds
3,132sqft
2 Family - 2 Units Up/Down
Built in 1925
-- sqft lot
$1,296,300 Zestimate®
$415/sqft
$4,434 Estimated rent
Home value
$1,296,300
$1.21M - $1.40M
$4,434/mo
Zestimate® history
Loading...
Owner options
Explore your selling options
What's special
OFFER DEADLINE TUESDAY, JUNE 3rd @ 5:00 pm. Welcome to 17 Matchett Street in popular Oak's Square section of Brighton offering a more suburban feel with wide streets, diversity of Restaurants, YMCA, Library and Coffee Shops. Oak Square is minutes to the Newton Line offering quick access to the Mass Pike to downtown Boston or Rt.128/95. This lovely, nicely maintained 2 family home offers hardwood floors throughout, 3 spacious bedrooms per unit, high ceilings, welcoming foyers, built in china cabinets, tiled bathrooms, front & rear porches, stained glass windows, 2 car garage & very private green space for entertaining. Nicely designed open concept Unit 1 Kitchen is approx. 14 yrs. old w/granite counters/peninsula/SS appliances. There is also a one bedroom in-law apartment with private entrance on the lower level with high ceilings, wide windows, nice size living room, fully tiled bath & kitchenette. Walk up attic provides potential for expansion. all for private showing.
Zillow last checked: 8 hours ago
Listing updated: July 10, 2025 at 12:52pm
Listed by:
Sue Brideau 617-285-5924,
Insight Realty Group, Inc. 617-323-2300
Bought with:
Wai Yi Sammi Ng
eXp Realty
Source: MLS PIN,MLS#: 73382403
Facts & features
Interior
Bedrooms & bathrooms
- Bedrooms: 7
- Bathrooms: 3
- Full bathrooms: 3
Heating
- Hot Water, Steam, Natural Gas
Appliances
- Laundry: Washer Hookup
Features
- Ceiling Fan(s), Crown Molding, Bathroom With Tub & Shower, Walk-Up Attic, Open Floorplan, Living Room, Dining Room, Kitchen
- Flooring: Tile, Carpet, Hardwood
- Windows: Screens
- Basement: Partially Finished,Walk-Out Access,Interior Entry,Concrete
- Has fireplace: No
Interior area
- Total structure area: 3,132
- Total interior livable area: 3,132 sqft
- Finished area above ground: 2,549
- Finished area below ground: 583
Property
Parking
- Total spaces: 8
- Parking features: Paved Drive, Off Street, Paved
- Garage spaces: 2
- Uncovered spaces: 6
Features
- Patio & porch: Porch
- Exterior features: Balcony/Deck, Rain Gutters
Lot
- Size: 6,400 sqft
- Features: Level
Details
- Parcel number: 1220064
- Zoning: Res.
Construction
Type & style
- Home type: MultiFamily
- Property subtype: 2 Family - 2 Units Up/Down
Materials
- Foundation: Concrete Perimeter
- Roof: Shingle
Condition
- Year built: 1925
Utilities & green energy
- Electric: Circuit Breakers
- Sewer: Public Sewer
- Water: Public
- Utilities for property: for Gas Range, Washer Hookup
Community & neighborhood
Community
- Community features: Public Transportation, Shopping, Medical Facility, Highway Access, House of Worship, Private School, Public School
Location
- Region: Brighton
HOA & financial
Other financial information
- Total actual rent: 0
Price history
| Date | Event | Price |
|---|---|---|
| 7/10/2025 | Sold | $1,300,000+2%$415/sqft |
Source: MLS PIN #73382403 | ||
| 6/4/2025 | Contingent | $1,275,000$407/sqft |
Source: MLS PIN #73382403 | ||
| 5/29/2025 | Listed for sale | $1,275,000$407/sqft |
Source: MLS PIN #73382403 | ||
| 4/13/2017 | Listing removed | $2,400$1/sqft |
Source: Foundation RE | ||
| 3/2/2017 | Listed for rent | $2,400-5.9%$1/sqft |
Source: Foundation RE | ||
Public tax history
| Year | Property taxes | Tax assessment |
|---|---|---|
| 2025 | $12,809 +4.9% | $1,106,100 -1.2% |
| 2024 | $12,209 +9.6% | $1,120,100 +8% |
| 2023 | $11,138 +3.6% | $1,037,100 +5% |
Find assessor info on the county website
Neighborhood: Brighton
Nearby schools
GreatSchools rating
- 5/10Mary Lyon K-8 SchoolGrades: K-8Distance: 0.5 mi
- 2/10Lyon High SchoolGrades: 9-12Distance: 0.5 mi
- 4/10Edison K-8Grades: PK-8Distance: 0.7 mi
Schools provided by the listing agent
- Elementary: Bps/Private
- Middle: Bps/Private
- High: Bps/Private
Source: MLS PIN. This data may not be complete. We recommend contacting the local school district to confirm school assignments for this home.
Get a cash offer in 3 minutes
Find out how much your home could sell for in as little as 3 minutes with a no-obligation cash offer.
Estimated market value
$1,296,300
Get a cash offer in 3 minutes
Find out how much your home could sell for in as little as 3 minutes with a no-obligation cash offer.
Estimated market value
$1,296,300


