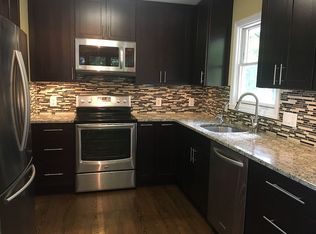
Closed
$506,000
17 Maryann Ter, Stanhope Boro, NJ 07874
4beds
2baths
--sqft
Single Family Residence
Built in ----
0.46 Acres Lot
$524,400 Zestimate®
$--/sqft
$3,219 Estimated rent
Home value
$524,400
$446,000 - $614,000
$3,219/mo
Zestimate® history
Loading...
Owner options
Explore your selling options
What's special
Zillow last checked: 15 hours ago
Listing updated: July 10, 2025 at 03:19am
Listed by:
Christine Bond 973-729-2700,
Weichert Realtors
Bought with:
Susan Dalgleish
Coldwell Banker Realty
Source: GSMLS,MLS#: 3960205
Price history
| Date | Event | Price |
|---|---|---|
| 7/9/2025 | Sold | $506,000+12.4% |
Source: | ||
| 5/12/2025 | Pending sale | $450,000 |
Source: | ||
| 5/10/2025 | Listing removed | $450,000 |
Source: | ||
| 5/1/2025 | Listed for sale | $450,000+157.1% |
Source: | ||
| 11/9/2017 | Sold | $175,000+1.2% |
Source: | ||
Public tax history
| Year | Property taxes | Tax assessment |
|---|---|---|
| 2025 | $10,919 | $241,900 |
| 2024 | $10,919 +2% | $241,900 |
| 2023 | $10,704 +2.3% | $241,900 |
Find assessor info on the county website
Neighborhood: 07874
Nearby schools
GreatSchools rating
- 6/10Valley Road SchoolGrades: PK-8Distance: 0.3 mi
- 4/10Lenape Val Regional High SchoolGrades: 9-12Distance: 0.6 mi
Get a cash offer in 3 minutes
Find out how much your home could sell for in as little as 3 minutes with a no-obligation cash offer.
Estimated market value
$524,400