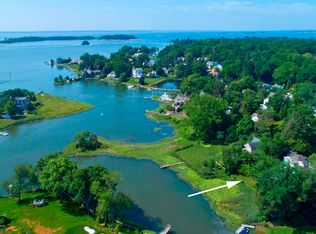Direct Greenwich Cove waterfront with boat dock. Land is south sloping with exceptional sunlight and majestic views throughout all four seasons. House sits high above the water and is in the preferred lower risk X flood zone. CURRENT OWNER IS NOT REQUIRED TO HAVE FLOOD INSURANCE. Water views from living room, kitchen, dining area and family room. All systems are updated and in move-in condition. New Timberline HDZ architectural roof installed in 2021. Heated solarium/playroom on lower level with walk out to professionally landscaped yard. Private dock, heated driveway and more. Walk to schools, shops, trains and village.
This property is off market, which means it's not currently listed for sale or rent on Zillow. This may be different from what's available on other websites or public sources.
