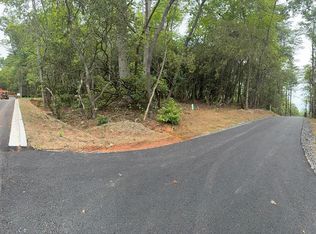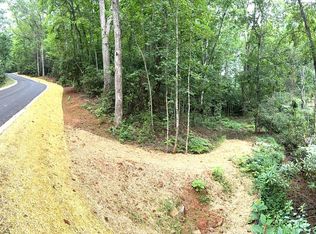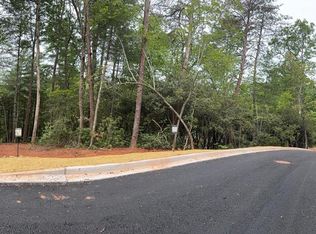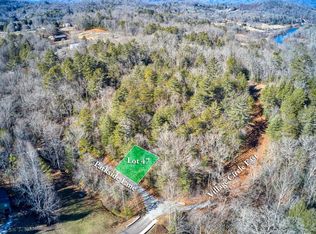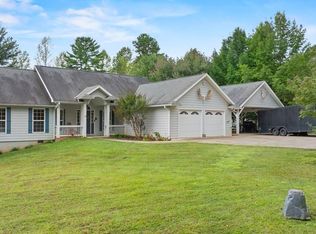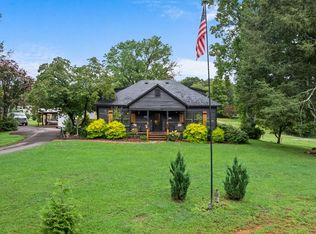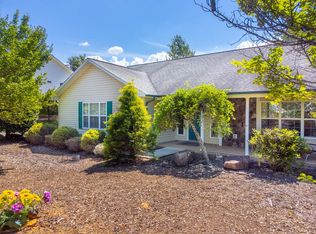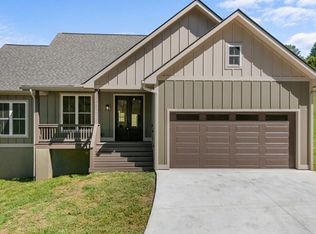Opportunity Awaits – Reduced Price & Lease–Purchase Option in Sanctuary Village! Now is the perfect time to make this beautiful Allison Ramsey–designed home yours. Imagine enjoying the vibrant fall colors from your front porch in a community built for connection and timeless living. Sanctuary Village is a 23-acre master-planned neighborhood with new roads, welcoming neighbors, and exciting growth all around. Parks, trails, sidewalks, and gas-lit streetlamps set the stage—just blocks from Franklin's Main Street and the Little Tennessee River Greenway. Inside, this thoughtfully designed home offers hardwood floors, an elevator, and a central vacuum system. The flexible lower level—complete with its own entrance and full bath—is perfect for guests, a home office, or rental income. Now available at the reduced price of $499,500, this home also comes with a Lease–Purchase Option: lease today while preparing for ownership tomorrow. A rare opportunity in a neighborhood designed for lasting value. Don't wait—schedule your private showing today and experience how Sanctuary Village blends nature, design, and comfort.
Under contract
Price cut: $10K (9/25)
$499,500
17 Market St, Franklin, NC 28734
3beds
2,200sqft
Est.:
Residential
Built in 2008
2,178 Square Feet Lot
$478,700 Zestimate®
$227/sqft
$150/mo HOA
What's special
Cozy wood-burning fireplaceHardwood floorsSpacious ensuite bedroomsElevator connecting all floorsWood blindsCentral vacuum systemBeautiful outdoor spaces
- 189 days |
- 179 |
- 5 |
Zillow last checked: 8 hours ago
Listing updated: November 19, 2025 at 06:00pm
Listed by:
Ivanova Ryan,
Sanctuary Realty
Source: Carolina Smokies MLS,MLS#: 26041150
Facts & features
Interior
Bedrooms & bathrooms
- Bedrooms: 3
- Bathrooms: 4
- Full bathrooms: 3
- 1/2 bathrooms: 1
Primary bedroom
- Level: Second
Bedroom 2
- Level: Second
Bedroom 3
- Level: Basement
Dining room
- Level: First
Living room
- Level: First
Heating
- Electric, Heat Pump
Cooling
- Central Electric, Two Zone
Appliances
- Included: Dishwasher, Disposal, Water Filter System, Microwave, Gas Oven/Range, Refrigerator, Electric Water Heater
Features
- Breakfast Bar, Ceiling Fan(s), Ceramic Tile Bath, In-law Quarters, Kitchen/Dining Room, Primary w/Ensuite, Pantry, Other, Central Vacuum, In-Law Floorplan
- Flooring: Hardwood
- Windows: Insulated Windows, Screens, Window Treatments
- Basement: Full,Finished,Heated,Daylight,Exterior Entry,Interior Entry,Washer/Dryer Hook-up,Finished Bath,Other
- Attic: Access Only
- Has fireplace: Yes
- Fireplace features: Wood Burning
Interior area
- Total structure area: 2,200
- Total interior livable area: 2,200 sqft
Video & virtual tour
Property
Parking
- Parking features: No Garage, None-Carport
Features
- Patio & porch: Deck, Porch
Lot
- Size: 2,178 Square Feet
- Features: Within City Limits, Street Lights, Sidewalks
Details
- Parcel number: 6595025431
Construction
Type & style
- Home type: SingleFamily
- Architectural style: Custom
- Property subtype: Residential
Materials
- HardiPlank Type, Cedar, Stucco
- Roof: Shingle
Condition
- Year built: 2008
Utilities & green energy
- Sewer: Public Sewer, Storm Sewer
- Water: Public
- Utilities for property: Cell Service Available
Community & HOA
Community
- Security: Radon Mitigation System
- Subdivision: Sanctuary Village
HOA
- HOA fee: $1,800 annually
Location
- Region: Franklin
Financial & listing details
- Price per square foot: $227/sqft
- Tax assessed value: $492,850
- Annual tax amount: $3,300
- Date on market: 6/5/2025
- Listing terms: Cash,Conventional,FHA
Estimated market value
$478,700
$455,000 - $503,000
$2,307/mo
Price history
Price history
| Date | Event | Price |
|---|---|---|
| 11/20/2025 | Contingent | $499,500$227/sqft |
Source: Carolina Smokies MLS #26041150 Report a problem | ||
| 9/25/2025 | Price change | $499,500-2%$227/sqft |
Source: Carolina Smokies MLS #26041150 Report a problem | ||
| 8/28/2025 | Price change | $509,500-1.8%$232/sqft |
Source: Carolina Smokies MLS #26041150 Report a problem | ||
| 7/31/2025 | Price change | $519,000-1.9%$236/sqft |
Source: Carolina Smokies MLS #26041150 Report a problem | ||
| 7/4/2025 | Price change | $529,000-3.6%$240/sqft |
Source: Carolina Smokies MLS #26041150 Report a problem | ||
Public tax history
Public tax history
| Year | Property taxes | Tax assessment |
|---|---|---|
| 2024 | $1,796 +5.8% | $492,850 |
| 2023 | $1,697 +33.2% | $492,850 +98.7% |
| 2022 | $1,274 +3.1% | $248,060 |
Find assessor info on the county website
BuyAbility℠ payment
Est. payment
$2,907/mo
Principal & interest
$2403
Property taxes
$179
Other costs
$325
Climate risks
Neighborhood: 28734
Nearby schools
GreatSchools rating
- 2/10Mountain View Intermediate SchoolGrades: 5-6Distance: 2.2 mi
- 6/10Macon Middle SchoolGrades: 7-8Distance: 2.4 mi
- 6/10Franklin HighGrades: 9-12Distance: 0.9 mi
- Loading
