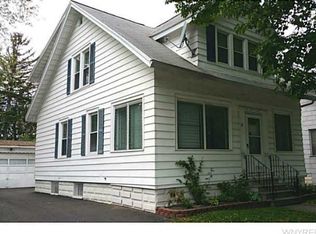Closed
$156,000
17 Marigold St, Rochester, NY 14615
3beds
1,236sqft
Single Family Residence
Built in 1920
3,049.2 Square Feet Lot
$167,300 Zestimate®
$126/sqft
$1,827 Estimated rent
Maximize your home sale
Get more eyes on your listing so you can sell faster and for more.
Home value
$167,300
$154,000 - $182,000
$1,827/mo
Zestimate® history
Loading...
Owner options
Explore your selling options
What's special
Adorable and Affordable 3-bedroom two-story home has much to be desired! Spacious enclosed front porch opens to an inviting living room with gas fireplace. Updated kitchen has attractive custom oak cabinets with plenty of counterspace and new luxury vinyl flooring. Huge formal dining room is a great place to host family and friends. Gorgeous original oak hardwood floors and gumwood trim throughout. New 30 year architectural roof. Minutes to shopping, expressway, and downtown Rochester! to Delayed negotiations until 7/1 at 8pm
Zillow last checked: 8 hours ago
Listing updated: September 17, 2024 at 07:03am
Listed by:
Matthew Tole matthewtole@howardhanna.com,
Howard Hanna
Bought with:
Princess Lorenzana, 10401363842
Keller Williams Realty Greater Rochester
Source: NYSAMLSs,MLS#: R1547580 Originating MLS: Rochester
Originating MLS: Rochester
Facts & features
Interior
Bedrooms & bathrooms
- Bedrooms: 3
- Bathrooms: 2
- Full bathrooms: 2
Heating
- Gas, Forced Air
Cooling
- Central Air
Appliances
- Included: Exhaust Fan, Electric Oven, Electric Range, Gas Water Heater, Refrigerator, Range Hood
- Laundry: In Basement
Features
- Separate/Formal Dining Room, Eat-in Kitchen, Separate/Formal Living Room
- Flooring: Ceramic Tile, Hardwood, Luxury Vinyl, Varies
- Windows: Thermal Windows
- Basement: Full
- Number of fireplaces: 1
Interior area
- Total structure area: 1,236
- Total interior livable area: 1,236 sqft
Property
Parking
- Total spaces: 2
- Parking features: Detached, Garage, Garage Door Opener
- Garage spaces: 2
Features
- Levels: Two
- Stories: 2
- Patio & porch: Enclosed, Porch
- Exterior features: Blacktop Driveway
Lot
- Size: 3,049 sqft
- Dimensions: 40 x 80
- Features: Near Public Transit, Residential Lot
Details
- Parcel number: 26140009042000010200000000
- Special conditions: Standard
Construction
Type & style
- Home type: SingleFamily
- Architectural style: Colonial,Historic/Antique
- Property subtype: Single Family Residence
Materials
- Composite Siding, Copper Plumbing
- Foundation: Block
- Roof: Asphalt,Shingle
Condition
- Resale
- Year built: 1920
Utilities & green energy
- Electric: Circuit Breakers
- Sewer: Connected
- Water: Connected, Public
- Utilities for property: Cable Available, Sewer Connected, Water Connected
Community & neighborhood
Location
- Region: Rochester
- Subdivision: Dewey & Ridgeway
Other
Other facts
- Listing terms: Cash,Conventional,FHA,VA Loan
Price history
| Date | Event | Price |
|---|---|---|
| 9/13/2024 | Sold | $156,000+56.2%$126/sqft |
Source: | ||
| 7/2/2024 | Pending sale | $99,900$81/sqft |
Source: | ||
| 6/24/2024 | Listed for sale | $99,900+200%$81/sqft |
Source: | ||
| 10/27/2023 | Sold | $33,300$27/sqft |
Source: Public Record Report a problem | ||
Public tax history
| Year | Property taxes | Tax assessment |
|---|---|---|
| 2024 | -- | $84,800 +83.2% |
| 2023 | -- | $46,300 |
| 2022 | -- | $46,300 |
Find assessor info on the county website
Neighborhood: Maplewood
Nearby schools
GreatSchools rating
- 3/10School 54 Flower City Community SchoolGrades: PK-6Distance: 1.7 mi
- 3/10School 58 World Of Inquiry SchoolGrades: PK-12Distance: 3.1 mi
- 2/10School 53 Montessori AcademyGrades: PK-6Distance: 2.9 mi
Schools provided by the listing agent
- District: Rochester
Source: NYSAMLSs. This data may not be complete. We recommend contacting the local school district to confirm school assignments for this home.
