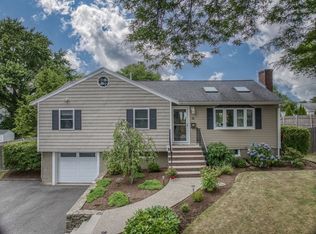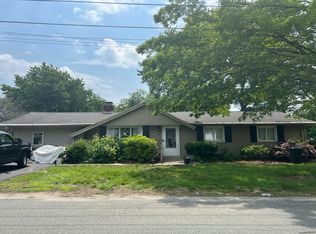Sold for $890,000
$890,000
17 Margaret Rd, Stoneham, MA 02180
4beds
1,808sqft
Single Family Residence
Built in 1956
10,018 Square Feet Lot
$897,300 Zestimate®
$492/sqft
$3,905 Estimated rent
Home value
$897,300
$843,000 - $951,000
$3,905/mo
Zestimate® history
Loading...
Owner options
Explore your selling options
What's special
Located minutes from Robin Hood School system, Woburn Village - Welcome to your California Vibes Ranch! Renovated and updated in 2023, this house exudes charm from the moment you arrive. Step through the front door and into the open concept living/dining/kitchen area, seamlessly flowing into the outdoor space. With tall vaulted ceilings and rich warm tones throughout, including a massive 9’ Calacatta quartz waterfall edge center island, you'll feel like you're missing only ocean views. The primary suite boasts vaulted ceilings and beautiful built-in closets, along with a full en suite bathroom. Three additional bedrooms and another full bath are located in the opposite wing of the house. Outside, you'll find handsomely manicured lawns and a backyard deck, providing ample space for you, your family, and friends to enjoy. Don't miss out on experiencing the California lifestyle right here! Offers due by 12PM Tuesday 5/7/24.
Zillow last checked: 8 hours ago
Listing updated: June 12, 2024 at 06:48pm
Listed by:
Christopher Sanner 216-394-9821,
EVO Real Estate Group, LLC 617-517-9755,
Gustavo Venturotti 617-799-1267
Bought with:
Robin Foley
LAER Realty Partners
Source: MLS PIN,MLS#: 73232425
Facts & features
Interior
Bedrooms & bathrooms
- Bedrooms: 4
- Bathrooms: 2
- Full bathrooms: 2
Primary bedroom
- Features: Bathroom - Full, Vaulted Ceiling(s), Closet/Cabinets - Custom Built, Window(s) - Bay/Bow/Box, High Speed Internet Hookup, Lighting - Overhead, Flooring - Engineered Hardwood
- Level: First
- Area: 289.51
- Dimensions: 13.1 x 22.1
Bedroom 2
- Features: Closet, Window(s) - Picture, Flooring - Engineered Hardwood
- Level: First
- Area: 101.92
- Dimensions: 11.2 x 9.1
Bedroom 3
- Features: Closet, Window(s) - Picture, Flooring - Engineered Hardwood
- Level: First
- Area: 81.81
- Dimensions: 8.1 x 10.1
Bedroom 4
- Features: Closet, Window(s) - Picture, Flooring - Engineered Hardwood
- Level: First
- Area: 102.83
- Dimensions: 9.1 x 11.3
Primary bathroom
- Features: Yes
Bathroom 1
- Features: Bathroom - Full, Bathroom - With Shower Stall, Closet - Linen, Flooring - Stone/Ceramic Tile
- Area: 56.73
- Dimensions: 6.1 x 9.3
Bathroom 2
- Features: Bathroom - Half, Bathroom - Tiled With Tub & Shower
- Area: 62.79
- Dimensions: 6.9 x 9.1
Dining room
- Features: Flooring - Engineered Hardwood
- Level: First
- Area: 166.25
- Dimensions: 17.5 x 9.5
Kitchen
- Features: Skylight, Vaulted Ceiling(s), Closet/Cabinets - Custom Built, Window(s) - Picture, Countertops - Stone/Granite/Solid, Kitchen Island, Cabinets - Upgraded, Deck - Exterior, Open Floorplan, Recessed Lighting, Remodeled, Slider, Stainless Steel Appliances, Lighting - Pendant, Flooring - Engineered Hardwood
- Level: First
- Area: 235.47
- Dimensions: 16.7 x 14.1
Living room
- Features: Vaulted Ceiling(s), Cable Hookup, High Speed Internet Hookup, Lighting - Overhead, Flooring - Engineered Hardwood
- Level: First
- Area: 236.64
- Dimensions: 17.4 x 13.6
Heating
- Forced Air, Propane
Cooling
- Central Air
Appliances
- Included: Water Heater, Range, Dishwasher, Disposal, Refrigerator, Washer, Dryer, Range Hood, Plumbed For Ice Maker
- Laundry: First Floor, Electric Dryer Hookup, Washer Hookup
Features
- Wired for Sound
- Flooring: Engineered Hardwood
- Has basement: No
- Number of fireplaces: 1
- Fireplace features: Living Room
Interior area
- Total structure area: 1,808
- Total interior livable area: 1,808 sqft
Property
Parking
- Total spaces: 2
- Parking features: Paved Drive, Off Street, Paved
- Uncovered spaces: 2
Features
- Patio & porch: Deck - Wood
- Exterior features: Deck - Wood, Rain Gutters, Decorative Lighting
Lot
- Size: 10,018 sqft
Details
- Parcel number: 773367
- Zoning: R
Construction
Type & style
- Home type: SingleFamily
- Architectural style: Ranch
- Property subtype: Single Family Residence
Materials
- Frame
- Foundation: Slab
- Roof: Shingle
Condition
- Year built: 1956
Utilities & green energy
- Electric: 220 Volts
- Sewer: Public Sewer
- Water: Public
- Utilities for property: for Electric Range, for Electric Oven, for Electric Dryer, Washer Hookup, Icemaker Connection
Green energy
- Energy efficient items: Thermostat
Community & neighborhood
Community
- Community features: Public Transportation, Shopping, Walk/Jog Trails, Golf, Highway Access, House of Worship, Public School
Location
- Region: Stoneham
Other
Other facts
- Listing terms: Contract
Price history
| Date | Event | Price |
|---|---|---|
| 6/12/2024 | Sold | $890,000+12.7%$492/sqft |
Source: MLS PIN #73232425 Report a problem | ||
| 5/8/2024 | Contingent | $789,900$437/sqft |
Source: MLS PIN #73232425 Report a problem | ||
| 5/2/2024 | Listed for sale | $789,900+31.6%$437/sqft |
Source: MLS PIN #73232425 Report a problem | ||
| 11/5/2021 | Sold | $600,000$332/sqft |
Source: MLS PIN #72870960 Report a problem | ||
Public tax history
| Year | Property taxes | Tax assessment |
|---|---|---|
| 2025 | $7,162 +11.1% | $700,100 +15% |
| 2024 | $6,449 +11.7% | $609,000 +17% |
| 2023 | $5,775 +4.7% | $520,300 -1.8% |
Find assessor info on the county website
Neighborhood: 02180
Nearby schools
GreatSchools rating
- 6/10Robin Hood Elementary SchoolGrades: PK-4Distance: 0.5 mi
- 7/10Stoneham Middle SchoolGrades: 5-8Distance: 1.2 mi
- 6/10Stoneham High SchoolGrades: 9-12Distance: 2.2 mi
Schools provided by the listing agent
- Elementary: Robin Hood
Source: MLS PIN. This data may not be complete. We recommend contacting the local school district to confirm school assignments for this home.
Get a cash offer in 3 minutes
Find out how much your home could sell for in as little as 3 minutes with a no-obligation cash offer.
Estimated market value$897,300
Get a cash offer in 3 minutes
Find out how much your home could sell for in as little as 3 minutes with a no-obligation cash offer.
Estimated market value
$897,300

