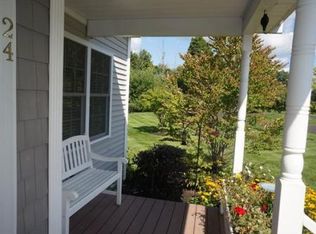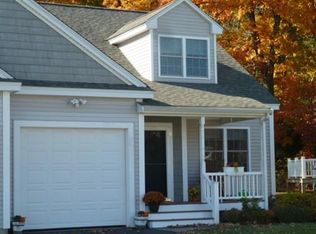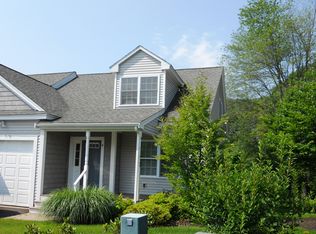Sold for $660,000 on 06/28/23
$660,000
17 Marble Farm Rd, Maynard, MA 01754
2beds
1,994sqft
Condominium, Townhouse
Built in 2013
-- sqft lot
$681,200 Zestimate®
$331/sqft
$3,028 Estimated rent
Home value
$681,200
$647,000 - $715,000
$3,028/mo
Zestimate® history
Loading...
Owner options
Explore your selling options
What's special
Lovely turn key townhome in the 55+ Marble Farm Community is all you need for ease of living! Pristine condition with new carpeting throughout the second floor. Gleaming hardwood floors. Open concept with spacious kitchen, granite counters and lots of cupboard space. Attractive cathedral ceiling in the living room with corner gas fireplace for instant ambiance. First floor primary bedroom with full bathroom and huge walk in closet. Upstairs you will find a very large bedroom with three huge closets and full bath attached and a bonus room for office ,exercise or hobbies. The full basement offers potential for finishing.This unit is on the edge of the cul de sac perfect for guest parking and added privacy. Short distance to vibrant down town Maynard where you will find several restaurants, a movie theatre, shopping and other fun community activities. Golfing across the street at Maynard CC as well as quick access to the Popular Assabet Rail Trail for cycling/walking! Welcome Home!
Zillow last checked: 8 hours ago
Listing updated: June 28, 2023 at 03:25pm
Listed by:
Ann Erickson Shaw 978-273-1963,
Keller Williams Realty Boston Northwest 978-369-5775
Bought with:
Emily Forshay Crowley
Senne
Source: MLS PIN,MLS#: 73115885
Facts & features
Interior
Bedrooms & bathrooms
- Bedrooms: 2
- Bathrooms: 2
- Full bathrooms: 2
Primary bedroom
- Features: Bathroom - Full, Walk-In Closet(s), Flooring - Wall to Wall Carpet
- Level: First
- Area: 195
- Dimensions: 15 x 13
Bedroom 2
- Features: Bathroom - Full, Closet - Linen, Closet, Flooring - Wall to Wall Carpet, Closet - Double
- Level: Second
- Area: 432
- Dimensions: 24 x 18
Primary bathroom
- Features: Yes
Bathroom 1
- Features: Bathroom - Full, Bathroom - With Shower Stall
- Level: First
- Area: 56
- Dimensions: 8 x 7
Bathroom 2
- Features: Bathroom - Full, Bathroom - Double Vanity/Sink, Bathroom - With Tub & Shower
- Level: Second
- Area: 72
- Dimensions: 9 x 8
Dining room
- Features: Flooring - Hardwood, Balcony / Deck, Exterior Access
- Level: First
- Area: 110
- Dimensions: 11 x 10
Kitchen
- Features: Pantry, Open Floorplan, Recessed Lighting, Peninsula
- Level: First
- Area: 176
- Dimensions: 16 x 11
Living room
- Features: Cathedral Ceiling(s), Ceiling Fan(s), Flooring - Hardwood
- Level: First
- Area: 252
- Dimensions: 21 x 12
Heating
- Forced Air, Natural Gas
Cooling
- Central Air
Appliances
- Laundry: First Floor, In Unit
Features
- Bonus Room, Central Vacuum
- Flooring: Wood, Tile, Carpet, Flooring - Wall to Wall Carpet
- Windows: Insulated Windows
- Has basement: Yes
- Number of fireplaces: 1
- Fireplace features: Living Room
- Common walls with other units/homes: Corner
Interior area
- Total structure area: 1,994
- Total interior livable area: 1,994 sqft
Property
Parking
- Total spaces: 2
- Parking features: Attached, Garage Door Opener, Deeded, Off Street
- Attached garage spaces: 1
- Uncovered spaces: 1
Features
- Entry location: Unit Placement(Ground)
- Patio & porch: Porch, Deck
- Exterior features: Porch, Deck
Details
- Parcel number: M:005.0 P:717.0,4873543
- Zoning: RES
Construction
Type & style
- Home type: Townhouse
- Property subtype: Condominium, Townhouse
Materials
- Frame
- Roof: Shingle
Condition
- Year built: 2013
Utilities & green energy
- Electric: Circuit Breakers
- Sewer: Public Sewer
- Water: Public
- Utilities for property: for Electric Range
Community & neighborhood
Community
- Community features: Shopping, Walk/Jog Trails, Golf, Medical Facility, Bike Path, House of Worship, Public School, Adult Community
Senior living
- Senior community: Yes
Location
- Region: Maynard
HOA & financial
HOA
- HOA fee: $400 monthly
- Services included: Insurance, Maintenance Structure, Road Maintenance, Maintenance Grounds, Snow Removal, Reserve Funds
Other
Other facts
- Listing terms: Contract
Price history
| Date | Event | Price |
|---|---|---|
| 6/28/2023 | Sold | $660,000+6.6%$331/sqft |
Source: MLS PIN #73115885 Report a problem | ||
| 5/24/2023 | Listed for sale | $619,000$310/sqft |
Source: MLS PIN #73115885 Report a problem | ||
Public tax history
| Year | Property taxes | Tax assessment |
|---|---|---|
| 2025 | $9,924 +8.4% | $556,600 +8.8% |
| 2024 | $9,151 +4% | $511,800 +10.3% |
| 2023 | $8,798 -1.1% | $463,800 +7% |
Find assessor info on the county website
Neighborhood: 01754
Nearby schools
GreatSchools rating
- 5/10Green Meadow SchoolGrades: PK-3Distance: 1.4 mi
- 7/10Fowler SchoolGrades: 4-8Distance: 1.6 mi
- 7/10Maynard High SchoolGrades: 9-12Distance: 1.5 mi
Get a cash offer in 3 minutes
Find out how much your home could sell for in as little as 3 minutes with a no-obligation cash offer.
Estimated market value
$681,200
Get a cash offer in 3 minutes
Find out how much your home could sell for in as little as 3 minutes with a no-obligation cash offer.
Estimated market value
$681,200


