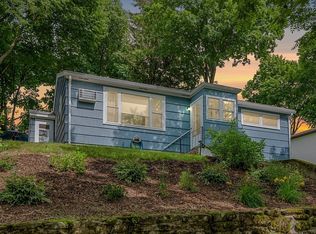Sold for $440,000
$440,000
17 Maplewood Rd, Worcester, MA 01602
3beds
1,360sqft
Single Family Residence
Built in 1963
10,000 Square Feet Lot
$446,200 Zestimate®
$324/sqft
$2,662 Estimated rent
Home value
$446,200
$411,000 - $486,000
$2,662/mo
Zestimate® history
Loading...
Owner options
Explore your selling options
What's special
Large 3 bedroom, 2.5 bath ranch on Worcester's West Side. Hardwoods in bedrooms, hallway, dining room, and fireplaced living room. Central A/C, sundrenched addition with skylights, a finished basement with family room, fireplace and 3/4 bath with laundry. Beautifully manicured lot with rose and perennial gardens, maple trees, lilacs, rhododendron, blueberry bushes, grape vine, and koi pond.
Zillow last checked: 8 hours ago
Listing updated: October 04, 2025 at 06:43am
Listed by:
Brian O'Neil 508-335-9128,
RE/MAX Vision 508-595-9900
Bought with:
Team ROVI
Real Broker MA, LLC
Source: MLS PIN,MLS#: 73408172
Facts & features
Interior
Bedrooms & bathrooms
- Bedrooms: 3
- Bathrooms: 3
- Full bathrooms: 2
- 1/2 bathrooms: 1
Primary bedroom
- Features: Bathroom - Half
- Level: First
- Area: 166.75
- Dimensions: 14.5 x 11.5
Bedroom 2
- Features: Flooring - Hardwood
- Level: First
- Area: 156.25
- Dimensions: 12.5 x 12.5
Bedroom 3
- Features: Flooring - Hardwood
- Level: First
- Area: 120.75
- Dimensions: 11.5 x 10.5
Primary bathroom
- Features: Yes
Bathroom 1
- Features: Bathroom - Full, Flooring - Stone/Ceramic Tile
- Level: First
- Area: 40
- Dimensions: 10 x 4
Bathroom 2
- Features: Bathroom - Half, Flooring - Stone/Ceramic Tile, Pedestal Sink
- Level: First
- Area: 16
- Dimensions: 4 x 4
Bathroom 3
- Features: Bathroom - 3/4, Bathroom - With Shower Stall, Dryer Hookup - Gas, Washer Hookup
- Level: Basement
- Area: 63
- Dimensions: 9 x 7
Dining room
- Features: Flooring - Hardwood
- Level: First
- Area: 110
- Dimensions: 11 x 10
Family room
- Level: Basement
- Area: 280
- Dimensions: 17.5 x 16
Kitchen
- Level: First
- Area: 115
- Dimensions: 11.5 x 10
Living room
- Features: Flooring - Hardwood
- Level: First
- Area: 229.5
- Dimensions: 17 x 13.5
Heating
- Baseboard, Natural Gas
Cooling
- Central Air
Appliances
- Included: Gas Water Heater, Range, Dishwasher
- Laundry: In Basement
Features
- Flooring: Tile, Hardwood
- Basement: Full,Partially Finished,Walk-Out Access,Interior Entry,Garage Access,Concrete
- Number of fireplaces: 2
- Fireplace features: Family Room, Living Room, Master Bedroom
Interior area
- Total structure area: 1,360
- Total interior livable area: 1,360 sqft
- Finished area above ground: 1,360
- Finished area below ground: 896
Property
Parking
- Total spaces: 4
- Parking features: Under, Paved Drive, Off Street
- Attached garage spaces: 2
- Uncovered spaces: 2
Features
- Frontage length: 80.00
Lot
- Size: 10,000 sqft
- Features: Wooded
Details
- Foundation area: 896
- Parcel number: M:24 B:013 L:00027,1784923
- Zoning: RS-7
Construction
Type & style
- Home type: SingleFamily
- Architectural style: Ranch
- Property subtype: Single Family Residence
Materials
- Frame
- Foundation: Concrete Perimeter
- Roof: Shingle
Condition
- Year built: 1963
Utilities & green energy
- Electric: Fuses
- Sewer: Public Sewer
- Water: Public
Community & neighborhood
Community
- Community features: Public Transportation, Shopping, Tennis Court(s), Park, House of Worship, Public School, Sidewalks
Location
- Region: Worcester
Price history
| Date | Event | Price |
|---|---|---|
| 10/2/2025 | Sold | $440,000+3.6%$324/sqft |
Source: MLS PIN #73408172 Report a problem | ||
| 7/30/2025 | Contingent | $424,900$312/sqft |
Source: MLS PIN #73408172 Report a problem | ||
| 7/23/2025 | Listed for sale | $424,900+37.1%$312/sqft |
Source: MLS PIN #73408172 Report a problem | ||
| 6/9/2021 | Listing removed | -- |
Source: | ||
| 5/26/2021 | Pending sale | $309,900$228/sqft |
Source: | ||
Public tax history
| Year | Property taxes | Tax assessment |
|---|---|---|
| 2025 | $5,335 +2.2% | $404,500 +6.6% |
| 2024 | $5,220 +1.2% | $379,600 +5.6% |
| 2023 | $5,157 +12.2% | $359,600 +19% |
Find assessor info on the county website
Neighborhood: 01602
Nearby schools
GreatSchools rating
- 4/10Chandler Magnet SchoolGrades: PK-6Distance: 0.4 mi
- 2/10Forest Grove Middle SchoolGrades: 7-8Distance: 1.7 mi
- 3/10Doherty Memorial High SchoolGrades: 9-12Distance: 0.8 mi
Schools provided by the listing agent
- High: Doherty High
Source: MLS PIN. This data may not be complete. We recommend contacting the local school district to confirm school assignments for this home.
Get a cash offer in 3 minutes
Find out how much your home could sell for in as little as 3 minutes with a no-obligation cash offer.
Estimated market value$446,200
Get a cash offer in 3 minutes
Find out how much your home could sell for in as little as 3 minutes with a no-obligation cash offer.
Estimated market value
$446,200
