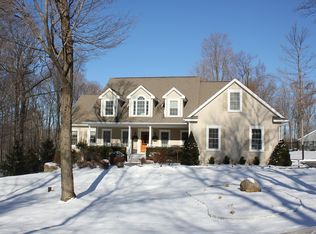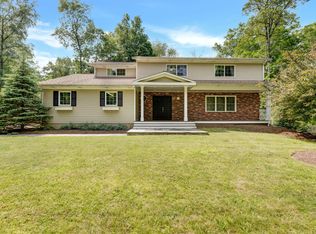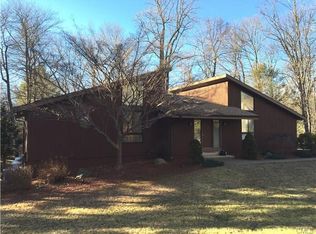Sold for $725,000 on 10/21/24
$725,000
17 Maplecrest Drive, Danbury, CT 06811
4beds
2,766sqft
Single Family Residence
Built in 1977
0.98 Acres Lot
$772,400 Zestimate®
$262/sqft
$4,724 Estimated rent
Home value
$772,400
$687,000 - $865,000
$4,724/mo
Zestimate® history
Loading...
Owner options
Explore your selling options
What's special
Welcome to 17 Maplecrest Dr, a stunning home nestled in the highly desirable Aunt Hack neighborhood in Danbury, CT. This beautifully updated residence offers a perfect blend of modern elegance and comfortable living. Step inside to discover a flowing floor plan and fully renovated kitchen featuring a large island with quartz countertops, marble backsplash, GE cafe gas range with a convenient pot filler and double ovens, SS GE appliances and pristine white shaker-style cabinets-ideal for culinary enthusiasts. Step down into the spacious family room; open from the kitchen and dining room, offering the perfect layout for gatherings and entertaining. Wood beams, wood stove insert & AC mini split system add to the comfort of this space. A sizeable living room which doubles as a playroom, three season sunroom and powder room complete the main level. Upstairs you will find 4 spacious bedrooms with hardwood flooring including the primary with a newly renovated bathroom and walk in closet. The unfinished lower level offers plenty of space for storage and potential room for expansion. The flat backyard is perfect for outdoor activities and entertaining. Located in an ideal location for commuters on a quiet cul-de-sac with an attached 2 car garage, central air conditioning (2nd floor and LR on main level), central vacuum and whole house generator, this home is truly a gem!
Zillow last checked: 8 hours ago
Listing updated: October 21, 2024 at 11:52am
Listed by:
Danielle Valenti 203-241-7880,
Around Town Real Estate LLC 203-727-8621
Bought with:
Cara L. Christofor, RES.0769810
Christofor Realty II LLC
Source: Smart MLS,MLS#: 24040206
Facts & features
Interior
Bedrooms & bathrooms
- Bedrooms: 4
- Bathrooms: 3
- Full bathrooms: 2
- 1/2 bathrooms: 1
Primary bedroom
- Features: Full Bath, Walk-In Closet(s), Hardwood Floor
- Level: Upper
Bedroom
- Features: Hardwood Floor
- Level: Upper
Bedroom
- Features: Hardwood Floor
- Level: Upper
Bedroom
- Features: Hardwood Floor
- Level: Upper
Dining room
- Features: Hardwood Floor
- Level: Main
Family room
- Features: Vaulted Ceiling(s), Beamed Ceilings, Wood Stove, Hardwood Floor
- Level: Main
Kitchen
- Features: Quartz Counters, Kitchen Island, Sliders
- Level: Main
Living room
- Features: Hardwood Floor
- Level: Main
Sun room
- Features: Beamed Ceilings, Ceiling Fan(s), Wall/Wall Carpet
- Level: Main
Heating
- Baseboard, Oil
Cooling
- Central Air, Ductless
Appliances
- Included: Oven/Range, Microwave, Range Hood, Refrigerator, Dishwasher, Washer, Dryer, Water Heater
Features
- Central Vacuum
- Basement: Full,Unfinished,Sump Pump,Storage Space
- Attic: Pull Down Stairs
- Number of fireplaces: 1
Interior area
- Total structure area: 2,766
- Total interior livable area: 2,766 sqft
- Finished area above ground: 2,766
Property
Parking
- Total spaces: 2
- Parking features: Attached, Garage Door Opener
- Attached garage spaces: 2
Features
- Patio & porch: Deck
- Exterior features: Rain Gutters, Lighting
Lot
- Size: 0.98 Acres
- Features: Level, Cul-De-Sac
Details
- Parcel number: 65447
- Zoning: RA40
- Other equipment: Generator
Construction
Type & style
- Home type: SingleFamily
- Architectural style: Colonial
- Property subtype: Single Family Residence
Materials
- Brick, Wood Siding
- Foundation: Concrete Perimeter
- Roof: Asphalt
Condition
- New construction: No
- Year built: 1977
Utilities & green energy
- Sewer: Septic Tank
- Water: Well
Community & neighborhood
Community
- Community features: Golf, Health Club, Medical Facilities, Park, Shopping/Mall
Location
- Region: Danbury
- Subdivision: Aunt Hack
Price history
| Date | Event | Price |
|---|---|---|
| 10/21/2024 | Sold | $725,000$262/sqft |
Source: | ||
| 8/22/2024 | Listed for sale | $725,000+105.7%$262/sqft |
Source: | ||
| 1/15/2016 | Sold | $352,500-7%$127/sqft |
Source: | ||
| 10/14/2015 | Price change | $379,000-5%$137/sqft |
Source: William Raveis Real Estate #99117573 | ||
| 10/9/2015 | Listed for sale | $399,000$144/sqft |
Source: William Raveis Real Estate #99117573 | ||
Public tax history
| Year | Property taxes | Tax assessment |
|---|---|---|
| 2025 | $9,647 +2.2% | $386,050 |
| 2024 | $9,435 +4.8% | $386,050 |
| 2023 | $9,007 +10.5% | $386,050 +33.7% |
Find assessor info on the county website
Neighborhood: 06811
Nearby schools
GreatSchools rating
- 3/10King Street Intermediate SchoolGrades: 4-5Distance: 1.8 mi
- 3/10Rogers Park Middle SchoolGrades: 6-8Distance: 4.5 mi
- 2/10Danbury High SchoolGrades: 9-12Distance: 2.9 mi
Schools provided by the listing agent
- Elementary: Mill Ridge
- High: Danbury
Source: Smart MLS. This data may not be complete. We recommend contacting the local school district to confirm school assignments for this home.

Get pre-qualified for a loan
At Zillow Home Loans, we can pre-qualify you in as little as 5 minutes with no impact to your credit score.An equal housing lender. NMLS #10287.
Sell for more on Zillow
Get a free Zillow Showcase℠ listing and you could sell for .
$772,400
2% more+ $15,448
With Zillow Showcase(estimated)
$787,848

