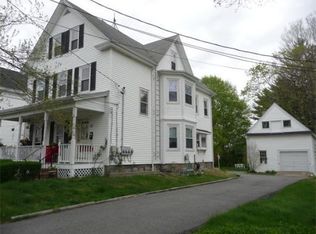How about a new home for the New Year? Beautiful, well maintained Colonial ready for it's next family. This home offers granite/tile eat-in kitchen with center island, stainless appliances, and plenty of cabinet space. Generous, bright living room with gleaming oak hardwoods and half bath complete the first level. Second floor boasts a roomy master, two additional bedrooms, and a very large full bath. The tastefully finished basement with stunning espresso hardwoods offers even more living space with a spacious family room and playroom area. Spend the warmer months grilling on the deck overlooking the large backyard. Central air and 3 zones of heat with Nest smart thermostats make this lovely home even more comfortable and energy efficient. Storm doors in front & back, Anderson windows, energy efficient LED lighting throughout, so many extras! Built in 2009 by one of Taunton's most reputable builders. Motivated sellers have priced this home to sell and it won't last!
This property is off market, which means it's not currently listed for sale or rent on Zillow. This may be different from what's available on other websites or public sources.
