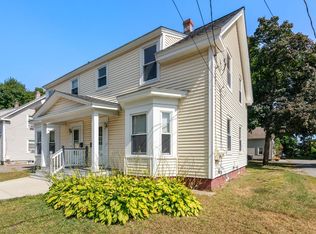Meticulously maintained farmhouse colonial situated on a lovely street in this desirable Maynard neighborhood. Many updates, including newer roof, gutters, windows and lighting. Professionally designed landscape featuring bluestone dining patio, reclaimed granite terrace, fenced-in-yard with custom arbor gate, and brick walkway. Custom window treatments in kitchen, office and living room. Ceiling fans in living room, master bedroom. Custom shelving for addition storage in basement. Easy access to the Assabet Rail Trail which directly connects to the South Action Commuter Rail Station The shops at Maynard Crossing, a mix use development including an anchor grocery store to open Spring 2019. Assabet Village Co-op Market in planning stage Assabet Village cultural District (an MCC designation) for downtown Maynard. A fine arts movie theatre, walking distance to village including shops, post office, banks and restaurants including the Battle Road Brew House at the historic mill and more
This property is off market, which means it's not currently listed for sale or rent on Zillow. This may be different from what's available on other websites or public sources.
