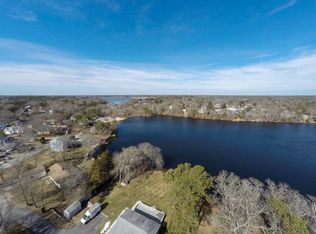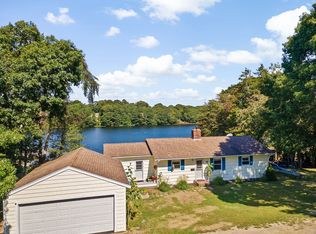Sold for $650,000 on 12/10/25
$650,000
17 Maple St, Bourne, MA 02532
4beds
1,309sqft
Single Family Residence
Built in 1955
0.37 Acres Lot
$650,300 Zestimate®
$497/sqft
$3,961 Estimated rent
Home value
$650,300
$598,000 - $709,000
$3,961/mo
Zestimate® history
Loading...
Owner options
Explore your selling options
What's special
Located in Bourne, this one-level home on Queen Sewell Pond offers beautiful water views & recreation. Queen Sewell Pond is an 18-acre freshwater pond, make memories swimming, kayaking & fishing from your personal dock or the sandy beach nearby. Enjoy a large, flat, grassy backyard & fire pit area, bring the s'mores! The 35-foot deck offers space for outdoor living including a 2-person hot tub. Primary suite at the rear of the home offers privacy w/ its own bathroom & an office space(or could be converted to a WIC). The eat-in kitchen centers the home & leads to a living room w/ easy access to the deck & water views through sliding doors. The gas stove in the living room offers a cozy vibe. The main bathroom is roomy w/ a separate shower & jacuzzi tub. A convenient utility room offers storage & stackable washer/dryer. 2 sheds, outdoor shower, generator. Close to the Cape Cod Canal & Main St. Bourne & it's many amenities. Easy access "over the bridge" to Cape Cod.
Zillow last checked: 8 hours ago
Listing updated: December 10, 2025 at 06:49am
Listed by:
Beth Brouillard 508-858-6743,
Compass 508-747-0080,
Beth Brouillard 508-858-6743
Bought with:
The Kouri Team
Keller Williams Realty Boston South West
Source: MLS PIN,MLS#: 73443436
Facts & features
Interior
Bedrooms & bathrooms
- Bedrooms: 4
- Bathrooms: 2
- Full bathrooms: 2
Primary bedroom
- Features: Bathroom - Full, Closet
- Level: First
Bedroom 2
- Features: Closet, Flooring - Wall to Wall Carpet
- Level: First
Bedroom 3
- Features: Closet, Flooring - Wall to Wall Carpet
- Level: First
Bedroom 4
- Features: Closet, Flooring - Wall to Wall Carpet
- Level: First
Kitchen
- Features: Dining Area, Gas Stove
- Level: Main,First
Living room
- Features: Deck - Exterior, Exterior Access, Recessed Lighting, Slider
- Level: Main,First
Heating
- Forced Air, Natural Gas
Cooling
- Central Air, Window Unit(s)
Appliances
- Laundry: First Floor
Features
- Flooring: Tile, Wood Laminate
- Has basement: No
- Has fireplace: No
Interior area
- Total structure area: 1,309
- Total interior livable area: 1,309 sqft
- Finished area above ground: 1,309
Property
Parking
- Total spaces: 8
- Parking features: Paved Drive, Off Street, Paved
- Uncovered spaces: 8
Features
- Patio & porch: Deck
- Exterior features: Deck, Outdoor Shower
- Has view: Yes
- View description: Scenic View(s)
- Waterfront features: Waterfront, Pond, Dock/Mooring, Direct Access, Ocean, 1/2 to 1 Mile To Beach, Beach Ownership(Public)
Lot
- Size: 0.37 Acres
- Features: Sloped
Details
- Parcel number: M:20.1 P:52,2184046
- Zoning: R40
Construction
Type & style
- Home type: SingleFamily
- Architectural style: Ranch
- Property subtype: Single Family Residence
Materials
- Frame
- Foundation: Slab
- Roof: Shingle
Condition
- Year built: 1955
Utilities & green energy
- Electric: Generator
- Sewer: Private Sewer
- Water: Public
- Utilities for property: for Gas Range
Community & neighborhood
Community
- Community features: Shopping, Park, Walk/Jog Trails, Golf, Medical Facility, Laundromat, Bike Path, Conservation Area, Highway Access, House of Worship, Marina, Public School
Location
- Region: Bourne
Other
Other facts
- Road surface type: Paved
Price history
| Date | Event | Price |
|---|---|---|
| 12/10/2025 | Sold | $650,000+4%$497/sqft |
Source: MLS PIN #73443436 Report a problem | ||
| 10/22/2025 | Contingent | $625,000$477/sqft |
Source: MLS PIN #73443436 Report a problem | ||
| 10/14/2025 | Listed for sale | $625,000+5.9%$477/sqft |
Source: MLS PIN #73443436 Report a problem | ||
| 7/21/2022 | Sold | $590,000+9.3%$451/sqft |
Source: MLS PIN #72972625 Report a problem | ||
| 5/3/2022 | Contingent | $539,900$412/sqft |
Source: MLS PIN #72972625 Report a problem | ||
Public tax history
| Year | Property taxes | Tax assessment |
|---|---|---|
| 2025 | $3,941 +1.6% | $504,600 +4.3% |
| 2024 | $3,878 +4.6% | $483,600 +14.9% |
| 2023 | $3,708 -6.2% | $420,900 +7.5% |
Find assessor info on the county website
Neighborhood: Buzzards Bay
Nearby schools
GreatSchools rating
- 5/10Bourne Intermediate SchoolGrades: 3-5Distance: 1.2 mi
- 5/10Bourne Middle SchoolGrades: 6-8Distance: 1.2 mi
- 4/10Bourne High SchoolGrades: 9-12Distance: 1.2 mi

Get pre-qualified for a loan
At Zillow Home Loans, we can pre-qualify you in as little as 5 minutes with no impact to your credit score.An equal housing lender. NMLS #10287.
Sell for more on Zillow
Get a free Zillow Showcase℠ listing and you could sell for .
$650,300
2% more+ $13,006
With Zillow Showcase(estimated)
$663,306
