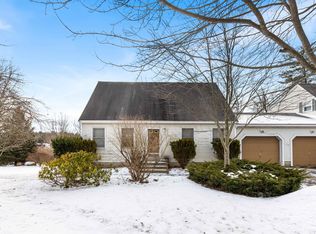Pride of Ownership is definately evident in this home. Beautifully landscaped Cape style Condex with one-car attached garage. Dining room with pergo type flooring is bright and opens into great kitchen with a nice pantry closet. The large livingroom leads thru the french doors to a very spacious deck. Upstairs there are 3 bedrooms with wall-to-wall carpeting and ceiling fans and the full bath. To add more room the basement is nearly finished and walks out to the large backyard. The spare basement refrigerator will stay. This home boasts Central Vac, Central Air and wired for generator. Close to all the shopping Seabrook has to offer, highways and award winning beaches.
This property is off market, which means it's not currently listed for sale or rent on Zillow. This may be different from what's available on other websites or public sources.
