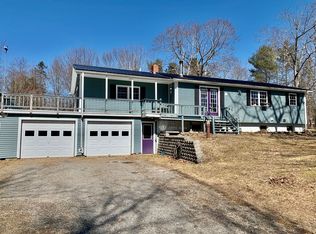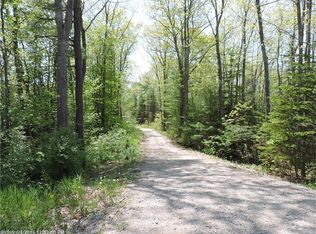Closed
$365,000
17 Maple Rdg Drive, Bucksport, ME 04416
3beds
2,124sqft
Single Family Residence
Built in 2006
3 Acres Lot
$394,300 Zestimate®
$172/sqft
$2,661 Estimated rent
Home value
$394,300
$375,000 - $414,000
$2,661/mo
Zestimate® history
Loading...
Owner options
Explore your selling options
What's special
Sorry we made you wait so long for this one! The sellers have been working so hard to finish the gorgeous daylight walk out basement for you!! Sweet, solid, adorable ranch with beautiful updated appliances, gorgeous kitchen with Corian countertops and cozy living room for relaxing after work. Easy main level living with master en suite and 2 more bedrooms and a bathroom. The finished basement could easily convert to an in law suite, great little income producing efficiency, or your family media room for a theatre- surround sound and 52 inch TV conveys and is ready to go! New storage shed and 3 acres to sprawl...build that dream garage! Sweet location with privacy, wildlife and close proximity to both Bucksport and Orrington. Come enjoy the solitude of the country in this happy place waiting for you!
Zillow last checked: 8 hours ago
Listing updated: January 16, 2025 at 07:08pm
Listed by:
EXP Realty
Bought with:
Maine Real Estate Co
Source: Maine Listings,MLS#: 1582043
Facts & features
Interior
Bedrooms & bathrooms
- Bedrooms: 3
- Bathrooms: 2
- Full bathrooms: 2
Primary bedroom
- Features: Closet, Double Vanity
- Level: First
- Area: 168 Square Feet
- Dimensions: 14 x 12
Bedroom 2
- Features: Closet
- Level: First
- Area: 143 Square Feet
- Dimensions: 13 x 11
Bedroom 3
- Features: Closet
- Level: First
- Area: 110 Square Feet
- Dimensions: 11 x 10
Family room
- Level: Basement
- Area: 924 Square Feet
- Dimensions: 42 x 22
Kitchen
- Features: Eat-in Kitchen, Kitchen Island
- Level: First
- Area: 322 Square Feet
- Dimensions: 23 x 14
Living room
- Level: First
- Area: 234 Square Feet
- Dimensions: 18 x 13
Heating
- Baseboard, Hot Water, Other
Cooling
- None
Appliances
- Included: Dishwasher, Dryer, Microwave, Gas Range, Refrigerator, Washer
Features
- 1st Floor Primary Bedroom w/Bath
- Flooring: Laminate
- Basement: Interior Entry,Daylight,Finished,Full
- Number of fireplaces: 2
Interior area
- Total structure area: 2,124
- Total interior livable area: 2,124 sqft
- Finished area above ground: 1,282
- Finished area below ground: 842
Property
Parking
- Parking features: Gravel, 5 - 10 Spaces
Features
- Has view: Yes
- View description: Trees/Woods
Lot
- Size: 3 Acres
- Features: Near Golf Course, Near Shopping, Level, Open Lot, Rolling Slope, Wooded
Details
- Additional structures: Shed(s)
- Parcel number: BUCTM08L022
- Zoning: Residential
- Other equipment: Internet Access Available
Construction
Type & style
- Home type: SingleFamily
- Architectural style: Ranch
- Property subtype: Single Family Residence
Materials
- Wood Frame, Vinyl Siding
- Roof: Shingle
Condition
- Year built: 2006
Utilities & green energy
- Electric: Circuit Breakers
- Sewer: Private Sewer
- Water: Private
Community & neighborhood
Location
- Region: Bucksport
Price history
| Date | Event | Price |
|---|---|---|
| 3/28/2024 | Sold | $365,000+4.3%$172/sqft |
Source: | ||
| 2/21/2024 | Pending sale | $349,900$165/sqft |
Source: | ||
| 2/12/2024 | Listed for sale | $349,900$165/sqft |
Source: | ||
Public tax history
| Year | Property taxes | Tax assessment |
|---|---|---|
| 2024 | $3,469 +18.7% | $261,840 +14.2% |
| 2023 | $2,923 +30.8% | $229,220 +73.9% |
| 2022 | $2,234 +4.3% | $131,810 |
Find assessor info on the county website
Neighborhood: 04416
Nearby schools
GreatSchools rating
- 4/10Bucksport Middle SchoolGrades: 5-8Distance: 3.6 mi
- 8/10Bucksport High SchoolGrades: 9-12Distance: 3.8 mi
- 5/10Miles Lane SchoolGrades: 1-4Distance: 3.7 mi
Get pre-qualified for a loan
At Zillow Home Loans, we can pre-qualify you in as little as 5 minutes with no impact to your credit score.An equal housing lender. NMLS #10287.

