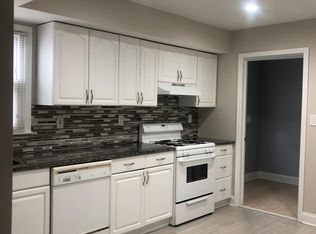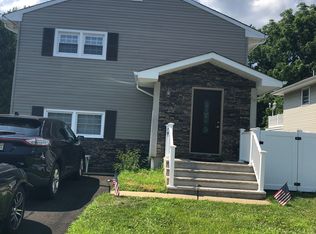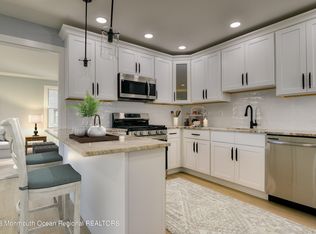Wonderful home located in the the Waterfront town of Keyport. Upstairs has 2 3 bedrooms. Nice size kitchen with lots of cabinets and center Island. Dining room has ceramic tile floors. Also has a Newer Bathroom. Master bedroom has sliders to your private 23x11 deck overlooking your large yard. Bedrooms have hardwood floors.Lower level has family room with wood burning stove. Also newer bath. Large addition off the kitchen with sliders that lead to your covered patio large yard that Backs to the Henry Hudson Trail. Could be possible Mother daughter home. Close to NYC transportation and the Garden State Parkway
This property is off market, which means it's not currently listed for sale or rent on Zillow. This may be different from what's available on other websites or public sources.


