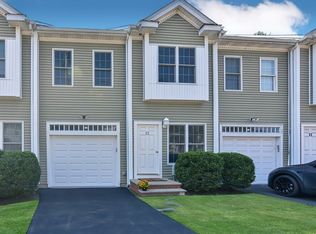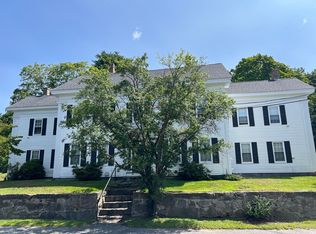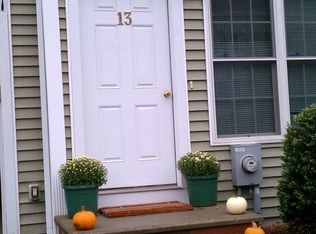Meticulous end unit townhouse-style condo is in a desirable Upton location! This home has everything you're looking for without the worry of exterior maintenance. Instantly feel at home as your step into the sun filled living room featuring gleaming floors & access to the private back deck. The beautifully updated kitchen offers s/s appliances, white quartz countertops, tile backsplash, oak & maple cabinets as well as new island! On the 2nd floor you'll find the spacious master bedroom offering cathedral ceiling w/ fan, a large walk-in closet & en-suite bath as well as a full bath, 2 additional bedrooms & laundry. Looking for more room? The partially finished walk out lower level provides extra living space. Central A/C! Pet Friendly! Great commuter location with close proximity to 495 & the Mass Pike! There's nothing to do then to move right in!
This property is off market, which means it's not currently listed for sale or rent on Zillow. This may be different from what's available on other websites or public sources.


