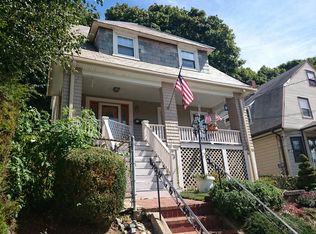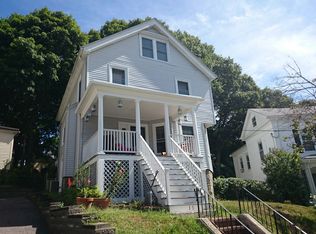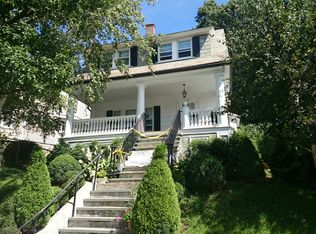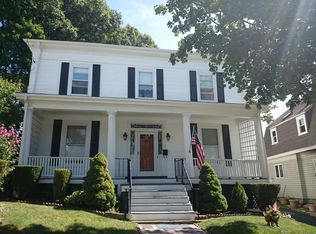Charming single family in prime West Roxbury location with over 2300 square feet of living space. The first floor includes an entry foyer with an office/den adjacent, kitchen with a separate dining area, full dining room, living room with fireplace, and a full bath. The 2nd floor has 4 bedrooms and a full bath. 3rd floor has 2 finished rooms for additional living or play space. Large lot with a terraced backyard and fabulous outdoor entertaining and play space. 2 car off street parking. New roof 2019. This home is loaded with character and limitless possibilities. Located within walking distance to all the restaurants and shops Centre Street has to offer, close to the Highland and Bellevue Commuter Rail Stations, 51 bus, parks, schools, and the VFW parkway. The perfect synergy of City and Suburban living.
This property is off market, which means it's not currently listed for sale or rent on Zillow. This may be different from what's available on other websites or public sources.



