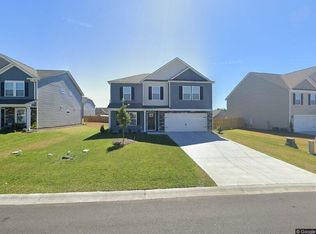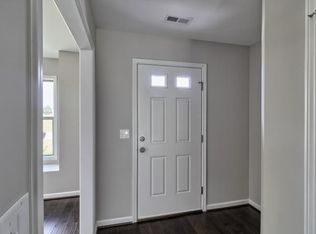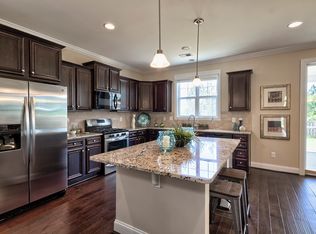Sold for $345,000 on 11/13/25
$345,000
17 Manchurian Ct, Elgin, SC 29045
5beds
2,241sqft
SingleFamily
Built in 2022
7,405 Square Feet Lot
$347,500 Zestimate®
$154/sqft
$2,316 Estimated rent
Home value
$347,500
$323,000 - $372,000
$2,316/mo
Zestimate® history
Loading...
Owner options
Explore your selling options
What's special
POOL COMMUNITY!!!! Bentgrass "B" - Low KC taxes! Located close to I-20. Great open floor plan w/ office (or 5th BR down), full BA on main level, lg. family room opens to kitchen w/island,Loft, granite c'tertops, Owner Suite w/ sep. shower & garden tub and his and hers closets. GREEN SMART home features R50 attic insulation & advanced framing. All to save $$. Call for details. All Photos are stock and may not depict what is/is not/will/will not be in home.
Facts & features
Interior
Bedrooms & bathrooms
- Bedrooms: 5
- Bathrooms: 2
- Full bathrooms: 2
Interior area
- Total interior livable area: 2,241 sqft
Property
Features
- Exterior features: Other
Lot
- Size: 7,405 sqft
Details
- Parcel number: 3470000026SKQ
Construction
Type & style
- Home type: SingleFamily
Condition
- Year built: 2022
Community & neighborhood
Location
- Region: Elgin
Price history
| Date | Event | Price |
|---|---|---|
| 11/13/2025 | Sold | $345,000-2%$154/sqft |
Source: Public Record | ||
| 9/28/2025 | Pending sale | $352,000$157/sqft |
Source: | ||
| 9/4/2025 | Price change | $352,000-0.6%$157/sqft |
Source: | ||
| 7/9/2025 | Listed for sale | $354,000+2.2%$158/sqft |
Source: | ||
| 7/18/2022 | Sold | $346,303+0.7%$155/sqft |
Source: Public Record | ||
Public tax history
| Year | Property taxes | Tax assessment |
|---|---|---|
| 2024 | $2,054 -69% | $346,800 |
| 2023 | $6,629 +1109.6% | $346,800 +1056% |
| 2022 | $548 | $30,000 |
Find assessor info on the county website
Neighborhood: 29045
Nearby schools
GreatSchools rating
- 5/10Blaney Elementary SchoolGrades: PK-5Distance: 2.2 mi
- 4/10Leslie M. Stover Middle SchoolGrades: 6-8Distance: 2.1 mi
- 5/10Lugoff-Elgin High SchoolGrades: 9-12Distance: 7.3 mi
Schools provided by the listing agent
- Elementary: Blaney Elementary School
- Middle: Leslie M Stover Middle School
- High: Lugoff-Elgin High School
- District: Kershaw County
Source: The MLS. This data may not be complete. We recommend contacting the local school district to confirm school assignments for this home.
Get a cash offer in 3 minutes
Find out how much your home could sell for in as little as 3 minutes with a no-obligation cash offer.
Estimated market value
$347,500
Get a cash offer in 3 minutes
Find out how much your home could sell for in as little as 3 minutes with a no-obligation cash offer.
Estimated market value
$347,500


