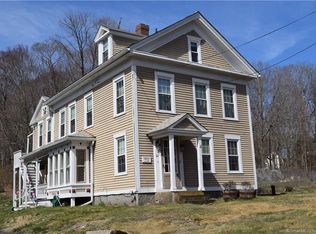Spacious quality built updated home. Attention to detail with built-in hutches and cabinetry, full library/office with separate entrance ideal for a home business. Remodeled retro kitchen with granite counters, subway tile back splash, wall oven and new cook top, ceramic tile flooring, pantry and cherry island. Spacious living room with gas fireplace & built-ins. Refinished hardwood flooring throughout. Formal front entry foyer with two doors and a lunette window. First floor bedroom and full bath perfect for guests. Huge master bedroom offers a full bath and two closets. The "balcony bedroom/sun room" opens to a large balcony looking over the private backyard and patio. Another bedroom upstairs offers built-in shelving and storage great space for a private office. This home offers 3 cedar closets, a fully floored attic with pull down stairs, plenty of storage. The lower level family room includes a wet bar, mini fridge, wine cooler, and microwave. It also has a wood burning fireplace and ceramic tile flooring. The basement has a workshop and two car heated garage with new doors and openers. The home has updates which include a natural gas Veissman boiler, smart natural gas hot water heater, new windows, all contribute to energy efficient living. Walk out your door and enjoy parks, restaurants, shopping, Lake Pocotopaug, and the Airline Trail. Close to schools, and a short drive to the Connecticut River. Agent/owner.
This property is off market, which means it's not currently listed for sale or rent on Zillow. This may be different from what's available on other websites or public sources.

