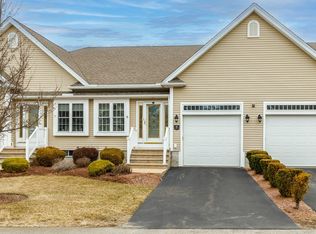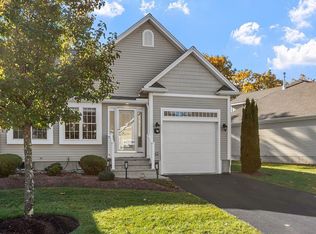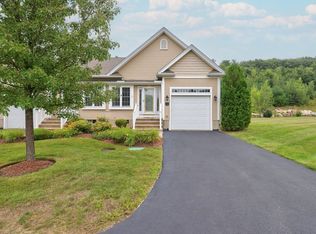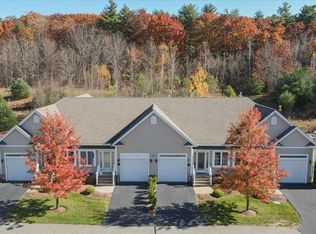Sold for $372,000 on 07/15/25
$372,000
17 Madison Way UNIT 17, Hubbardston, MA 01452
2beds
1,118sqft
Condominium
Built in 2013
-- sqft lot
$-- Zestimate®
$333/sqft
$-- Estimated rent
Home value
Not available
Estimated sales range
Not available
Not available
Zestimate® history
Loading...
Owner options
Explore your selling options
What's special
Welcome to Madison Greens and this pristine 2BR/2BH Townhouse – simply move in and enjoy no more exterior maintenance! Open Floor Plan Living Room with hardwoods, crown molding and distinctive column details flows seamlessly to the fully appliance Kitchen with granite counters, tile backsplash, pantry, and island for meal prep, casual dining or entertaining. Spacious Main En Suite with oversized shower, tile flooring, granite counter vanity and sliders to rear patio and 2nd Bedroom, Full Bath also with tile flooring and granite counter vanity, and first floor Laundry room complete the living space. So much potential is found in the unfinished Lower Level – imagine In-Home Office, Exercise or Game Room – waiting for you to make it your own. Attached 1 Car Garage, Central Air add to your convenience and comfort. All set in established community abutting Bents Pond, minutes from shops, dining and entertainment and commuting access routes. Welcome Home!
Zillow last checked: 8 hours ago
Listing updated: July 16, 2025 at 11:23am
Listed by:
Christy E. Gibbs 508-873-8356,
Gibbs Realty Inc. 508-886-6100
Bought with:
Travis Anctil
Chinatti Realty Group, Inc.
Source: MLS PIN,MLS#: 73348085
Facts & features
Interior
Bedrooms & bathrooms
- Bedrooms: 2
- Bathrooms: 2
- Full bathrooms: 2
Primary bedroom
- Features: Bathroom - 3/4, Ceiling Fan(s), Walk-In Closet(s), Flooring - Wall to Wall Carpet, Balcony / Deck, Exterior Access, Slider, Crown Molding
- Level: First
Bedroom 2
- Features: Ceiling Fan(s), Closet, Flooring - Wall to Wall Carpet, Crown Molding
- Level: First
Primary bathroom
- Features: Yes
Bathroom 1
- Features: Bathroom - Full, Bathroom - With Tub & Shower, Flooring - Stone/Ceramic Tile, Countertops - Stone/Granite/Solid, Dryer Hookup - Electric, Washer Hookup
- Level: First
Bathroom 2
- Features: Bathroom - 3/4, Bathroom - With Shower Stall, Flooring - Stone/Ceramic Tile, Countertops - Stone/Granite/Solid
- Level: First
Kitchen
- Features: Flooring - Hardwood, Dining Area, Pantry, Countertops - Stone/Granite/Solid, Kitchen Island, Cabinets - Upgraded, Open Floorplan, Storage, Crown Molding, Decorative Molding
- Level: First
Living room
- Features: Ceiling Fan(s), Flooring - Hardwood, Open Floorplan, Crown Molding
- Level: First
Heating
- Baseboard, Oil
Cooling
- Central Air
Appliances
- Laundry: Bathroom - Full, First Floor, In Unit, Electric Dryer Hookup, Washer Hookup
Features
- Internet Available - Broadband
- Flooring: Tile, Carpet, Hardwood
- Windows: Screens
- Has basement: Yes
- Has fireplace: No
- Common walls with other units/homes: End Unit
Interior area
- Total structure area: 1,118
- Total interior livable area: 1,118 sqft
- Finished area above ground: 1,118
Property
Parking
- Total spaces: 3
- Parking features: Attached, Garage Door Opener, Off Street, Paved
- Attached garage spaces: 1
- Uncovered spaces: 2
Features
- Entry location: Unit Placement(Street)
- Patio & porch: Porch, Patio
- Exterior features: Porch, Patio, Screens, Rain Gutters, Professional Landscaping, Sprinkler System
Details
- Parcel number: 4698027
- Zoning: R
Construction
Type & style
- Home type: Condo
- Property subtype: Condominium
Materials
- Frame
- Roof: Shingle
Condition
- Year built: 2013
Utilities & green energy
- Electric: Circuit Breakers
- Sewer: Private Sewer
- Water: Well
- Utilities for property: for Electric Range, for Electric Oven, for Electric Dryer, Washer Hookup
Community & neighborhood
Security
- Security features: Security System
Community
- Community features: Adult Community
Senior living
- Senior community: Yes
Location
- Region: Hubbardston
HOA & financial
HOA
- HOA fee: $380 monthly
- Amenities included: Putting Green
- Services included: Water, Sewer, Insurance, Maintenance Structure, Road Maintenance, Maintenance Grounds, Snow Removal, Trash, Reserve Funds
Price history
| Date | Event | Price |
|---|---|---|
| 7/15/2025 | Sold | $372,000-2.1%$333/sqft |
Source: MLS PIN #73348085 | ||
| 6/20/2025 | Contingent | $379,900$340/sqft |
Source: MLS PIN #73348085 | ||
| 5/20/2025 | Price change | $379,900-1.3%$340/sqft |
Source: MLS PIN #73348085 | ||
| 4/25/2025 | Price change | $384,900-3.2%$344/sqft |
Source: MLS PIN #73348085 | ||
| 3/20/2025 | Listed for sale | $397,500+20.5%$356/sqft |
Source: MLS PIN #73348085 | ||
Public tax history
Tax history is unavailable.
Neighborhood: 01452
Nearby schools
GreatSchools rating
- 7/10Hubbardston Center SchoolGrades: PK-5Distance: 3.8 mi
- 4/10Quabbin Regional Middle SchoolGrades: 6-8Distance: 10.8 mi
- 4/10Quabbin Regional High SchoolGrades: 9-12Distance: 10.8 mi

Get pre-qualified for a loan
At Zillow Home Loans, we can pre-qualify you in as little as 5 minutes with no impact to your credit score.An equal housing lender. NMLS #10287.



