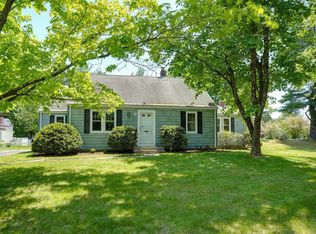Excellent, move-in ready opportunity ideal for investors and owner occupant buyers! This 2 family is situated in a desirable Northborough location & awaits new owners! One unit offers 4 bedrooms, kitchen & living room as well as a family room & office located in the partially finished lower level for even more living space! The 2nd unit offers 2 bedrooms, kitchen & living room. Located on a large corner lot, this home provides tons of outdoor space with a large fenced in area & an in-ground pool! Additional features include a 3-season screen house & off-street parking! Newer updates: Interior painting, Roof, Gutters, furnace & oil tank. Easy access to the highway and has close proximity to shopping, public transportation, restaurants & more!!
This property is off market, which means it's not currently listed for sale or rent on Zillow. This may be different from what's available on other websites or public sources.
