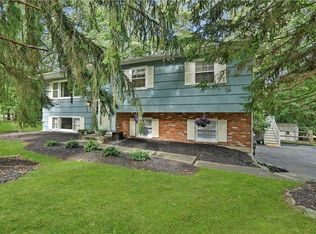Sold for $920,000
$920,000
17 Madison Hill Road, Airmont, NY 10901
5beds
2,544sqft
Single Family Residence, Residential
Built in 1966
0.81 Acres Lot
$1,011,000 Zestimate®
$362/sqft
$5,040 Estimated rent
Home value
$1,011,000
$930,000 - $1.10M
$5,040/mo
Zestimate® history
Loading...
Owner options
Explore your selling options
What's special
Set your sight on this beautiful and bright extended bi-level home sitting pretty on almost an acre of land in gorgeous Airmont NY. Move in condition, this home boasts 5/6 bedrooms, 2.5 baths and 2,544 sqft of living space. Enter though foyer into the formal living room and dining room with bright sunny windows and gleaming hardwood floors throughout. Enjoy cooking in the renovated kitchen built with beautiful wood cabinets and stainless steel appliances. Walk-out to the new oversized trex deck overlooking the stunning private backyard with nice grounds and firepit. Main floor offers 4 spacious bedrooms upstairs. Primary bedroom with gorgeous floors, cathedral ceilings, & walk-in closet. Primary bath with double vanity, standing shower, & soaking tub. All renovated bathrooms. The lower level features a huge recreation room equipped with wood burning fireplace, great for cozy nights at home. Host guests in the large 5th bedroom and additional space that can easily be made into a 6th bedroom. Powder room and convenient laundry/mudroom with side entrance, leading to the oversized 2 car garage with automatic doors and walk-out to backyard. Other amenities to this home are the updated banisters in the front foyer, central air conditioning, baseboard heat (3 zones), young water heater, security system and more. A gorgeous place you'll be proud to call HOME! Additional Information: ParkingFeatures:2 Car Attached,
Zillow last checked: 8 hours ago
Listing updated: December 07, 2024 at 09:47am
Listed by:
Rachel L Baruchov 917-710-1435,
Platinum Realty Associates 845-354-3246
Bought with:
Mayer Gross, 10401348812
eXp Realty
Source: OneKey® MLS,MLS#: H6292342
Facts & features
Interior
Bedrooms & bathrooms
- Bedrooms: 5
- Bathrooms: 3
- Full bathrooms: 2
- 1/2 bathrooms: 1
Bedroom 1
- Level: First
Bedroom 2
- Level: First
Bedroom 3
- Level: First
Bedroom 4
- Level: Lower
Bathroom 1
- Level: First
Bathroom 2
- Level: First
Other
- Level: First
Other
- Level: Lower
Bonus room
- Level: Lower
Dining room
- Level: First
Family room
- Level: Lower
Kitchen
- Level: First
Laundry
- Level: Lower
Living room
- Level: First
Heating
- Baseboard
Cooling
- Central Air
Appliances
- Included: Dryer, Stainless Steel Appliance(s), Washer, Gas Water Heater
- Laundry: Inside
Features
- Primary Bathroom
- Flooring: Hardwood
- Has basement: No
- Attic: Full
Interior area
- Total structure area: 2,544
- Total interior livable area: 2,544 sqft
Property
Parking
- Total spaces: 2
- Parking features: Attached
Features
- Levels: Two
- Stories: 2
- Patio & porch: Deck
Lot
- Size: 0.81 Acres
- Features: Level
Details
- Parcel number: 39262105501600010470000000
Construction
Type & style
- Home type: SingleFamily
- Property subtype: Single Family Residence, Residential
Materials
- Vinyl Siding
Condition
- Actual
- Year built: 1966
- Major remodel year: 2017
Utilities & green energy
- Sewer: Public Sewer
- Water: Public
- Utilities for property: Trash Collection Public
Community & neighborhood
Location
- Region: Airmont
Other
Other facts
- Listing agreement: Exclusive Right To Sell
- Listing terms: Cash
Price history
| Date | Event | Price |
|---|---|---|
| 6/26/2024 | Sold | $920,000+2.2%$362/sqft |
Source: | ||
| 4/19/2024 | Pending sale | $899,900$354/sqft |
Source: | ||
| 3/13/2024 | Listed for sale | $899,900-11.8%$354/sqft |
Source: | ||
| 2/4/2024 | Listing removed | -- |
Source: Owner Report a problem | ||
| 1/19/2024 | Listed for sale | $1,020,000+166.3%$401/sqft |
Source: Owner Report a problem | ||
Public tax history
| Year | Property taxes | Tax assessment |
|---|---|---|
| 2024 | -- | $55,600 |
| 2023 | -- | $55,600 |
| 2022 | -- | $55,600 |
Find assessor info on the county website
Neighborhood: 10901
Nearby schools
GreatSchools rating
- 5/10Cherry Lane Elementary SchoolGrades: PK-5Distance: 0.7 mi
- 4/10Suffern Middle SchoolGrades: 6-8Distance: 1.3 mi
- 8/10Suffern Senior High SchoolGrades: 9-12Distance: 1.9 mi
Schools provided by the listing agent
- Elementary: Cherry Lane Elementary School
- Middle: Suffern Middle School
- High: Suffern Senior High School
Source: OneKey® MLS. This data may not be complete. We recommend contacting the local school district to confirm school assignments for this home.
Get a cash offer in 3 minutes
Find out how much your home could sell for in as little as 3 minutes with a no-obligation cash offer.
Estimated market value
$1,011,000
