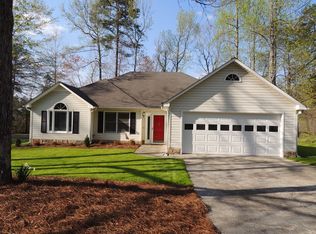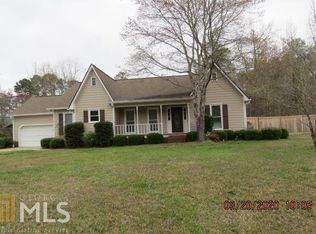Closed
$358,000
17 Lucas Ln SW, Rome, GA 30165
4beds
2,770sqft
Single Family Residence
Built in 1989
0.46 Acres Lot
$386,500 Zestimate®
$129/sqft
$2,857 Estimated rent
Home value
$386,500
$359,000 - $414,000
$2,857/mo
Zestimate® history
Loading...
Owner options
Explore your selling options
What's special
large family brick home with an incredible pool and outdoor area that is great for entertaining the family and friends. The home features two bedrooms on the main level including a craft room, office and a large sunroom/mudroom. two additional bedrooms and bath upstairs. Home is very well maintained with new windows, flooring and exterior paint. The home is situated on a large level .46 acre corner lot with tall wooden privacy fence. Over 2,700+ square feet of living space.
Zillow last checked: 8 hours ago
Listing updated: April 24, 2023 at 07:48am
Listed by:
Jim Harrington Jr 706-346-0208,
Hardy Realty & Development Company
Bought with:
Kimberly L Murphy, 216118
Reese and Smallwood, Inc.
Source: GAMLS,MLS#: 20091828
Facts & features
Interior
Bedrooms & bathrooms
- Bedrooms: 4
- Bathrooms: 3
- Full bathrooms: 3
- Main level bathrooms: 2
- Main level bedrooms: 2
Kitchen
- Features: Breakfast Room, Pantry, Solid Surface Counters
Heating
- Central, Heat Pump, Zoned
Cooling
- Electric, Ceiling Fan(s), Central Air, Zoned
Appliances
- Included: Gas Water Heater, Dishwasher, Oven/Range (Combo)
- Laundry: Mud Room, Other
Features
- Tile Bath, Walk-In Closet(s), Master On Main Level, Split Bedroom Plan
- Flooring: Hardwood, Tile, Carpet
- Windows: Double Pane Windows
- Basement: Crawl Space
- Number of fireplaces: 1
- Fireplace features: Family Room, Factory Built
Interior area
- Total structure area: 2,770
- Total interior livable area: 2,770 sqft
- Finished area above ground: 2,770
- Finished area below ground: 0
Property
Parking
- Total spaces: 2
- Parking features: Attached, Garage Door Opener, Garage, Kitchen Level, Side/Rear Entrance, Storage
- Has attached garage: Yes
Features
- Levels: Two
- Stories: 2
- Has private pool: Yes
- Pool features: In Ground
- Fencing: Back Yard,Privacy,Wood
Lot
- Size: 0.46 Acres
- Features: Corner Lot, Level, Private
- Residential vegetation: Grassed
Details
- Parcel number: H14X 243
Construction
Type & style
- Home type: SingleFamily
- Architectural style: Brick 4 Side,Traditional
- Property subtype: Single Family Residence
Materials
- Brick
- Foundation: Block
- Roof: Composition
Condition
- Resale
- New construction: No
- Year built: 1989
Utilities & green energy
- Electric: 220 Volts
- Sewer: Public Sewer
- Water: Public
- Utilities for property: Sewer Connected, Electricity Available, High Speed Internet, Natural Gas Available, Phone Available, Water Available
Community & neighborhood
Security
- Security features: Smoke Detector(s)
Community
- Community features: None
Location
- Region: Rome
- Subdivision: Mountain Brook
Other
Other facts
- Listing agreement: Exclusive Right To Sell
- Listing terms: Cash,Conventional,FHA,VA Loan
Price history
| Date | Event | Price |
|---|---|---|
| 4/21/2023 | Sold | $358,000-4.5%$129/sqft |
Source: | ||
| 3/29/2023 | Pending sale | $375,000$135/sqft |
Source: | ||
| 2/16/2023 | Price change | $375,000-3.8%$135/sqft |
Source: | ||
| 12/14/2022 | Listed for sale | $389,900$141/sqft |
Source: | ||
Public tax history
| Year | Property taxes | Tax assessment |
|---|---|---|
| 2024 | $5,025 +26.1% | $170,653 +14.1% |
| 2023 | $3,985 +1.5% | $149,575 +12.6% |
| 2022 | $3,926 +9.5% | $132,817 +10.8% |
Find assessor info on the county website
Neighborhood: 30165
Nearby schools
GreatSchools rating
- 5/10West End Elementary SchoolGrades: PK-6Distance: 1.7 mi
- 5/10Rome Middle SchoolGrades: 7-8Distance: 5.7 mi
- 6/10Rome High SchoolGrades: 9-12Distance: 5.5 mi
Schools provided by the listing agent
- Elementary: West End
- Middle: Rome
- High: Rome
Source: GAMLS. This data may not be complete. We recommend contacting the local school district to confirm school assignments for this home.
Get pre-qualified for a loan
At Zillow Home Loans, we can pre-qualify you in as little as 5 minutes with no impact to your credit score.An equal housing lender. NMLS #10287.

