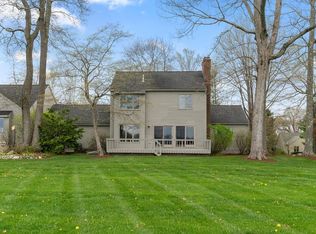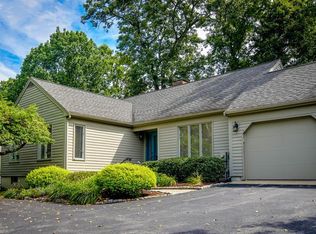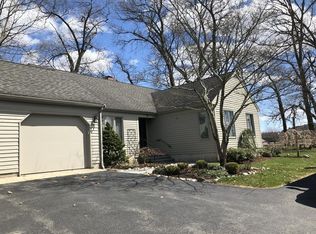This 3 bedroom South Natick townhouse has a sprawling lawn & incredible views of Look Out Farm, the towers at Wellesley College & a view towards Boston! The renovated white kitchen with island opens to the family room with skylight. An oversized living room with fireplace has exterior access to deck perfect for outdoor entertaining and viewing beautiful sunsets. The floorplan offers great flexibility with the first floor option of having a den/office OR this can be a ground level master bedroom with a walk-in closet and full bath. Second floor has 2 bedrooms. Master bedroom with a renovated bath- including large tub plus 2 closets. This home has a full basement perfect for storage or opportunity to finish with a gym or media room. 2 car garage with direct entry into the kitchen. Central Air plus a generator. Enjoy this peaceful location on a cul de sac yet 10 minutes to both Natick Center & downtown Wellesley plus having Elm Bank, walking trails along the Charles River. Move right in!
This property is off market, which means it's not currently listed for sale or rent on Zillow. This may be different from what's available on other websites or public sources.


