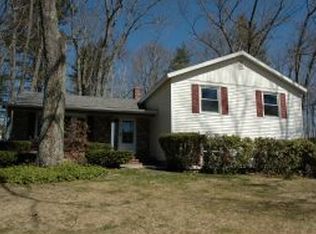Don't miss this one...LOCATION has Town Water and Sewer, LOCATION is great for highway access, LOCATION is a desired neighborhood with a private backyard! This stone faced and wood sided raised ranch is 52'x25' has great curb appeal along with central air, newer roof with architectural shingles, newer engraved windows, plus 2 1/2 baths including a master bath. The living room is bright and spacious with a large bay window, the dining room has a slider to the backyard (13x12) deck and a fully applianced eat-in kitchen. Lower level family room has a hearth for a wood stove, an office which is currently being used as a fourth bedroom. The garage doors were recently replaced as well as the front and side doors.
This property is off market, which means it's not currently listed for sale or rent on Zillow. This may be different from what's available on other websites or public sources.
