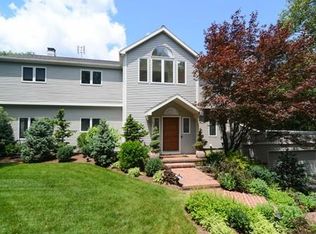Exquisitely renovated Cape meets today's new construction to create a beautifully re-imagined dwelling in Weston. Local builder has successfully blended the charm of the Cape Cod style home with sleek design and high quality discerning buyers covet. This spacious 14 rm 4 br 5 1/2 bath home boasts close to 6000 sq. ft. of living area sited on a picturesque , wooded lot. An inviting floor plan features a master bedroom suite on the 1st and 2nd floor with the additional 2 bedrooms enjoying their own en suite baths. The high quality Thermador chef's kitchen adjoins a breakfast area and large family room with gas fireplace. Perfect for entertaining friends and family. An elegant living room with fireplace adjacent to the kitchen and home office complete the first level. French doors from the breakfast area lead to an open deck overlooking prof. landscaped grounds and wooded views. Lower level includes four large rooms and full bath ideal for media room, game room, and pot. au pair suite.
This property is off market, which means it's not currently listed for sale or rent on Zillow. This may be different from what's available on other websites or public sources.
