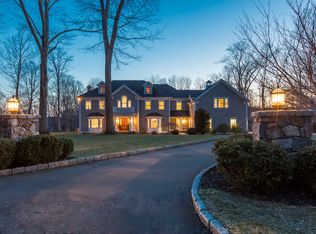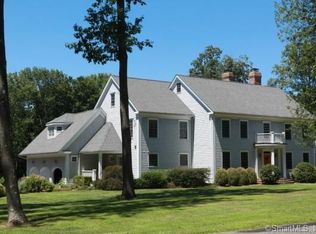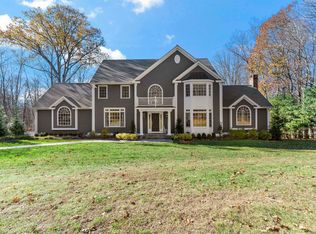Sold for $1,100,000 on 08/20/24
$1,100,000
17 Long Wall Road, Redding, CT 06896
4beds
5,000sqft
Single Family Residence
Built in 2002
2.76 Acres Lot
$1,186,500 Zestimate®
$220/sqft
$6,876 Estimated rent
Home value
$1,186,500
$1.06M - $1.33M
$6,876/mo
Zestimate® history
Loading...
Owner options
Explore your selling options
What's special
Nestled at the end of a quiet cul-de-sac on 2.76 private acres, this custom-built colonial has been meticulously maintained. Boasting 4/5 bedrooms & 4.5 baths across 5000 sq. ft. of heated & cooled living space, the home offers an inviting open flr. plan w/ spacious rms designed for effortless daily living. Upon entry, you're greeted by a grand 2-story foyer, leading to a gracious formal dining rm & living rm. The centerpiece of the home is its expansive custom kitchen, with Sub-Zero refrigerator, Viking gas stove top, a large center island, & granite countertops, complemented by a separate dining area. This seamless flow extends to the cozy family rm, accentuated by a stone fireplace & sliders opening to a deck & rear yard. Completing the main level is a convenient second entrance through a mudrm, providing access to the 3-car garage & a secondary staircase. Upstairs, the generous primary ste offers his/her walk-in closets, a luxurious bath featuring an oversized shower, jacuzzi tub, & dual sinks. Three add'l spacious bedrms, 1 ensuite & 2 connected by a jack-and-jill bath, & a potential 5th bedroom/den & laundry rm complete the 2nd flr. The finished, above-ground, walk-out lower level is a standout feature, complete w/ a full bath, surround sound, & storage-perfect as an in-law ste or entertainment space. Outside, prof. landscaped ground w/ fenced-in, level backyard. Commuters will appreciate the proximity to the Merritt Prkwy & 1-84 as well 60-miles to NYC by train or car. List of upgrades are available and floorplans.
Zillow last checked: 8 hours ago
Listing updated: October 01, 2024 at 12:06am
Listed by:
VARTULI | JABICK TEAM AT KELLER WILLIAMS REALTY,
Kim Vartuli 203-258-3797,
Keller Williams Realty 203-429-4020,
Co-Listing Agent: Michael Jabick 203-767-9844,
Keller Williams Realty
Bought with:
Nez Swanberg, RES.0667265
Houlihan Lawrence
Source: Smart MLS,MLS#: 24010046
Facts & features
Interior
Bedrooms & bathrooms
- Bedrooms: 4
- Bathrooms: 5
- Full bathrooms: 4
- 1/2 bathrooms: 1
Primary bedroom
- Features: Vaulted Ceiling(s), Full Bath, Walk-In Closet(s), Wall/Wall Carpet
- Level: Upper
Bedroom
- Features: High Ceilings, Jack & Jill Bath, Wall/Wall Carpet
- Level: Upper
Bedroom
- Features: High Ceilings, Wall/Wall Carpet
- Level: Upper
Bedroom
- Features: Jack & Jill Bath, Wall/Wall Carpet
- Level: Upper
Den
- Features: High Ceilings, Wall/Wall Carpet
- Level: Upper
Dining room
- Features: High Ceilings, Hardwood Floor
- Level: Main
Family room
- Features: High Ceilings, Fireplace, French Doors, Hardwood Floor
- Level: Main
Kitchen
- Features: High Ceilings, Granite Counters, Dining Area, Kitchen Island, Pantry, Hardwood Floor
- Level: Main
Living room
- Features: High Ceilings, Hardwood Floor
- Level: Main
Rec play room
- Features: High Ceilings, Built-in Features, Full Bath, Wall/Wall Carpet
- Level: Lower
Heating
- Hydro Air, Oil
Cooling
- Central Air
Appliances
- Included: Gas Cooktop, Oven, Subzero, Dishwasher, Water Heater
- Laundry: Upper Level, Mud Room
Features
- Entrance Foyer
- Basement: Full,Heated,Finished,Cooled,Walk-Out Access,Liveable Space
- Attic: Walk-up
- Number of fireplaces: 1
Interior area
- Total structure area: 5,000
- Total interior livable area: 5,000 sqft
- Finished area above ground: 4,020
- Finished area below ground: 980
Property
Parking
- Total spaces: 3
- Parking features: Attached
- Attached garage spaces: 3
Features
- Patio & porch: Deck
- Exterior features: Rain Gutters
Lot
- Size: 2.76 Acres
- Features: Few Trees, Level, Cul-De-Sac
Details
- Additional structures: Shed(s)
- Parcel number: 1947829
- Zoning: R-2
Construction
Type & style
- Home type: SingleFamily
- Architectural style: Colonial
- Property subtype: Single Family Residence
Materials
- Wood Siding
- Foundation: Concrete Perimeter
- Roof: Asphalt
Condition
- New construction: No
- Year built: 2002
Utilities & green energy
- Sewer: Septic Tank
- Water: Well
Community & neighborhood
Security
- Security features: Security System
Community
- Community features: Golf, Library, Park
Location
- Region: Redding
- Subdivision: Sanfordtown
Price history
| Date | Event | Price |
|---|---|---|
| 8/20/2024 | Sold | $1,100,000-4.3%$220/sqft |
Source: | ||
| 6/18/2024 | Pending sale | $1,149,000$230/sqft |
Source: | ||
| 5/30/2024 | Price change | $1,149,000-8%$230/sqft |
Source: | ||
| 4/19/2024 | Listed for sale | $1,249,000+43.6%$250/sqft |
Source: | ||
| 12/8/2018 | Listing removed | $869,900$174/sqft |
Source: William Raveis Real Estate #170087368 Report a problem | ||
Public tax history
| Year | Property taxes | Tax assessment |
|---|---|---|
| 2025 | $21,307 +2.9% | $721,300 |
| 2024 | $20,716 +3.7% | $721,300 |
| 2023 | $19,973 +1.9% | $721,300 +22.7% |
Find assessor info on the county website
Neighborhood: 06896
Nearby schools
GreatSchools rating
- 8/10Redding Elementary SchoolGrades: PK-4Distance: 1.2 mi
- 8/10John Read Middle SchoolGrades: 5-8Distance: 1.9 mi
- 7/10Joel Barlow High SchoolGrades: 9-12Distance: 1.4 mi
Schools provided by the listing agent
- Elementary: Redding
- Middle: John Read
- High: Joel Barlow
Source: Smart MLS. This data may not be complete. We recommend contacting the local school district to confirm school assignments for this home.

Get pre-qualified for a loan
At Zillow Home Loans, we can pre-qualify you in as little as 5 minutes with no impact to your credit score.An equal housing lender. NMLS #10287.
Sell for more on Zillow
Get a free Zillow Showcase℠ listing and you could sell for .
$1,186,500
2% more+ $23,730
With Zillow Showcase(estimated)
$1,210,230

