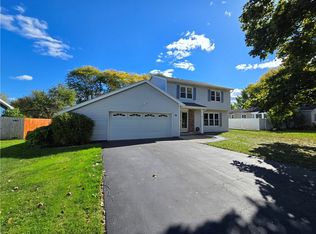Move right into this meticulous 4 bedroom Split level. Beautiful hardwood floors throughout, including wide plank, pegged hardwoods in the 13x20 Family room that also offers a raised hearth wood burning fireplace and beamed ceiling. You'll enjoy the best of the Summer season relaxing or entertaining on the Paver patio that overlooks the 16x32 IG pool with gorgeous landscaping and privacy fence for added privacy. The 20x14 Florida rm provides a great retreat from Mother Nature. Updates include the stone coated steel roof (w/a 50 yr transferable warranty) '14, Central AC & high eff furnace '11, thermopane windows, a concrete double wide driveway & a brand new garage floor! The 1st floor bedroom is currently being used as a laundry room and can be relocated. Includes all appliances.
This property is off market, which means it's not currently listed for sale or rent on Zillow. This may be different from what's available on other websites or public sources.

