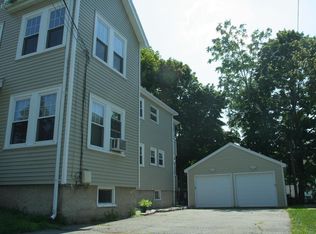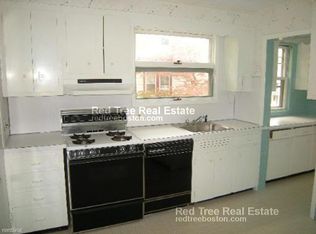OPEN HOUSE CANCELLED! Offer accepted. Welcome home to this meticulously cared for West Newton 3 BD 2.5 BA masterpiece. All of the upgrades have already been done; just move right in. The gorgeous, renovated kitchen opens up to an expansive back deck that stretches the width of the house. It's perfect for entertaining on those cool summer nights. The brand new spacious master bathroom with double vanity and heated floors will keep your feet nice and toasty in the winter months. Plenty of extra space with an office and 3-season porch on the first floor, in addition to a partially finished basement. The sellers did not want to leave this house but are relocating out of state for work. Very easy to show.
This property is off market, which means it's not currently listed for sale or rent on Zillow. This may be different from what's available on other websites or public sources.

