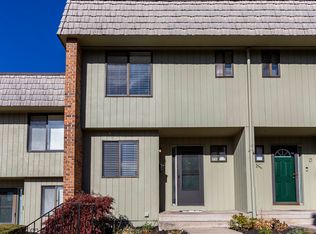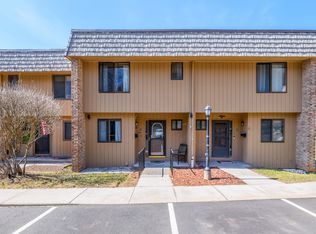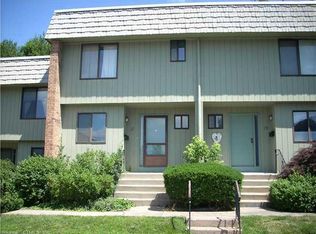Sold for $225,000 on 06/30/25
$225,000
17 Locust Court #17, Cromwell, CT 06416
2beds
1,368sqft
Condominium, Townhouse
Built in 1973
-- sqft lot
$231,600 Zestimate®
$164/sqft
$2,207 Estimated rent
Home value
$231,600
$211,000 - $252,000
$2,207/mo
Zestimate® history
Loading...
Owner options
Explore your selling options
What's special
Cromwell Hills is Conveniently Located in Central CT Minutes from Rte 9 and Rte 91 (great for anyone working in Hartford/New Haven). The Complex Includes Pools (Large and Small), Tennis Courts and Walking Paths. This 2-3 Bedroom Condo Includes: Central Air, 2 Bedrooms (one split into 2 rooms creating 3 bedrooms). The Kitchen in this Condo has been Updated and Includes Granite Counters, Tile Flooring and Newer Fridge. New Carpeting has been Installed on Stairway, Upper Hallway and Bedrooms. The 1st and 2nd levels have been repainted and the Windows and Sliders have all been Replaced. The Lower Level - Finished and Heated - has been used as a Work-out Room and Includes a Shower along with Laundry Room. There are Two Designated Parking Spaces and Visitor Parking. This condo Unit is located in a private court area (off main streets).
Zillow last checked: 8 hours ago
Listing updated: June 30, 2025 at 01:18pm
Listed by:
Joanne O'Brien 860-917-1041,
Berkshire Hathaway NE Prop. 860-267-4481
Bought with:
Colleen Mattatall, RES.0828372
Century 21 Clemens Group
Source: Smart MLS,MLS#: 24086183
Facts & features
Interior
Bedrooms & bathrooms
- Bedrooms: 2
- Bathrooms: 2
- Full bathrooms: 1
- 1/2 bathrooms: 1
Primary bedroom
- Features: Balcony/Deck, Sliders, Walk-In Closet(s), Wall/Wall Carpet
- Level: Upper
- Area: 204 Square Feet
- Dimensions: 12 x 17
Bedroom
- Features: Remodeled, Walk-In Closet(s), Wall/Wall Carpet
- Level: Upper
- Area: 187 Square Feet
- Dimensions: 11 x 17
Kitchen
- Features: Remodeled, Breakfast Nook, Granite Counters, Galley, Tile Floor
- Level: Main
- Area: 120 Square Feet
- Dimensions: 8 x 15
Living room
- Features: Balcony/Deck, Combination Liv/Din Rm, Sliders, Laminate Floor
- Level: Main
- Area: 374 Square Feet
- Dimensions: 17 x 22
Rec play room
- Features: Ceiling Fan(s), Partial Bath, Patio/Terrace, Sliders, Laminate Floor
- Level: Lower
- Area: 357 Square Feet
- Dimensions: 17 x 21
Heating
- Baseboard, Electric
Cooling
- Central Air
Appliances
- Included: Electric Range, Microwave, Refrigerator, Dishwasher, Washer, Dryer, Electric Water Heater, Water Heater
- Laundry: Lower Level
Features
- Wired for Data, Open Floorplan
- Basement: Full,Heated,Finished,Interior Entry,Liveable Space,Concrete
- Attic: None
- Has fireplace: No
Interior area
- Total structure area: 1,368
- Total interior livable area: 1,368 sqft
- Finished area above ground: 1,368
Property
Parking
- Total spaces: 2
- Parking features: None, Parking Lot, Assigned
Features
- Stories: 3
- Patio & porch: Deck
- Exterior features: Sidewalk, Lighting
- Has private pool: Yes
- Pool features: Fiberglass, In Ground
Lot
- Features: Wooded, Level
Details
- Parcel number: 953341
- Zoning: R-15
Construction
Type & style
- Home type: Condo
- Architectural style: Townhouse
- Property subtype: Condominium, Townhouse
Materials
- Vertical Siding, Wood Siding
Condition
- New construction: No
- Year built: 1973
Utilities & green energy
- Sewer: Public Sewer
- Water: Public
Community & neighborhood
Community
- Community features: Basketball Court, Near Public Transport
Location
- Region: Cromwell
- Subdivision: North Cromwell
HOA & financial
HOA
- Has HOA: Yes
- HOA fee: $542 monthly
- Amenities included: Guest Parking, Pool, Management
- Services included: Maintenance Grounds, Trash, Snow Removal, Water, Pool Service, Road Maintenance, Insurance
Price history
| Date | Event | Price |
|---|---|---|
| 6/30/2025 | Sold | $225,000-1.5%$164/sqft |
Source: | ||
| 6/24/2025 | Pending sale | $228,400$167/sqft |
Source: | ||
| 5/18/2025 | Contingent | $228,400$167/sqft |
Source: | ||
| 5/13/2025 | Price change | $228,400-2.1%$167/sqft |
Source: | ||
| 4/29/2025 | Price change | $233,400-0.6%$171/sqft |
Source: | ||
Public tax history
Tax history is unavailable.
Neighborhood: 06416
Nearby schools
GreatSchools rating
- NAEdna C. Stevens SchoolGrades: PK-2Distance: 1.5 mi
- 8/10Cromwell Middle SchoolGrades: 6-8Distance: 1.9 mi
- 9/10Cromwell High SchoolGrades: 9-12Distance: 1.4 mi

Get pre-qualified for a loan
At Zillow Home Loans, we can pre-qualify you in as little as 5 minutes with no impact to your credit score.An equal housing lender. NMLS #10287.
Sell for more on Zillow
Get a free Zillow Showcase℠ listing and you could sell for .
$231,600
2% more+ $4,632
With Zillow Showcase(estimated)
$236,232

