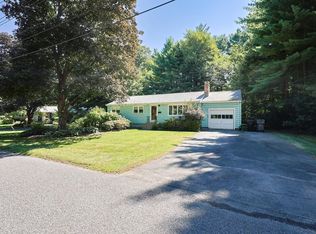Nestled on a quiet tree-lined street on a private lot sits this wonderful split level. First thing you'll notice in the living room is the vaulted ceilings and the amazing oversized windows. Flowing into the dining room, you'll see how this open floorplan is great for entertaining. The kitchen provides ample counter and cabinet space which is accented by gorgeous granite counters and stainless steel appliances. Going up to the four spacious bedrooms you'll see a magnificently updated full bath complete with modern tilework that creates a clean aesthetic. In the Master bedroom, you will find extra space to turn it into your own oasis with a private modern bath and extra closet space! Downstairs offers extra space for whatever you may need with the convenience of an updated half bath! This room can be turned into an office/playroom/gym - whatever you can dream of! Outside you'll find a wonderfully manicured lawn that is private yet spacious. This Framingham gem will not last long!
This property is off market, which means it's not currently listed for sale or rent on Zillow. This may be different from what's available on other websites or public sources.
