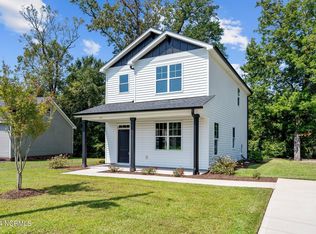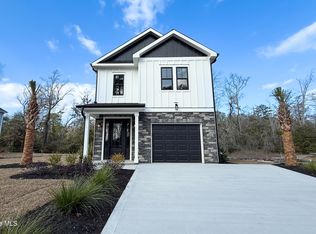Sold for $339,000
$339,000
17 Little Creek Road, Castle Hayne, NC 28429
3beds
1,678sqft
Single Family Residence
Built in 2022
10,018.8 Square Feet Lot
$354,000 Zestimate®
$202/sqft
$2,223 Estimated rent
Home value
$354,000
$336,000 - $372,000
$2,223/mo
Zestimate® history
Loading...
Owner options
Explore your selling options
What's special
Another nice new construction home in Castle Hayne with 3 bedrooms and 2-1/2 bathrooms. Allow your family to become the first resident ever in this cozy home. Build with lots of love and good craftsmanship. Stainless-steel appliances (including the fridge) paired with Quartz countertops and white ceramic backsplash make a nice stylish kitchen for your enjoyment. Open floorpan downstairs with living room and dining area combined. Luxury Vinyl Plank flooring throughout, easy-to-maintain yard. This is a rare find when it comes to new construction wit no HOA. This home is located in close proximity to the interstate 140 ramp, a grocery store, several restaurants, a couple of gas stations, and many other businesses, all within a 2.5 to 3.5 mile radius. If that isn't enough to show you how convenient this location is, then the close proximity to downtown Wilmington will (about 13-15 minute drive). $5K Total incentive available for buyers who use the preferred lender and the preferred closing attorney, ask for details. Schedule your visit ASAP.
Zillow last checked: 8 hours ago
Listing updated: January 17, 2025 at 08:48am
Listed by:
Gerardo J Andrade 910-264-1894,
STA Realty LLC
Bought with:
Daniel Ward, 301003
Coastal ERA
Source: Hive MLS,MLS#: 100427782 Originating MLS: Cape Fear Realtors MLS, Inc.
Originating MLS: Cape Fear Realtors MLS, Inc.
Facts & features
Interior
Bedrooms & bathrooms
- Bedrooms: 3
- Bathrooms: 3
- Full bathrooms: 2
- 1/2 bathrooms: 1
Primary bedroom
- Level: Second
Bedroom 2
- Level: Second
Bedroom 3
- Level: Second
Kitchen
- Level: First
Laundry
- Level: Second
Other
- Description: Combination Living room / dining area
- Level: First
Heating
- Heat Pump, Electric
Cooling
- Heat Pump
Appliances
- Included: Electric Oven, Built-In Microwave, Refrigerator, Dishwasher
- Laundry: Laundry Room
Features
- Walk-in Closet(s), Walk-in Shower, Walk-In Closet(s)
- Flooring: LVT/LVP
- Basement: None
- Attic: Access Only
- Has fireplace: No
- Fireplace features: None
Interior area
- Total structure area: 1,678
- Total interior livable area: 1,678 sqft
Property
Parking
- Parking features: Concrete, Off Street
Features
- Levels: Two
- Stories: 2
- Patio & porch: Porch
- Fencing: None
- Has view: Yes
- View description: Creek/Stream
- Has water view: Yes
- Water view: Creek/Stream
- Waterfront features: None
Lot
- Size: 10,018 sqft
- Dimensions: 73' x 127' x 47' x 13' x 12' x 22 x 122'
Details
- Parcel number: R02420007034000
- Zoning: R-10
- Special conditions: Standard
Construction
Type & style
- Home type: SingleFamily
- Property subtype: Single Family Residence
Materials
- Vinyl Siding
- Foundation: Slab
- Roof: Architectural Shingle
Condition
- New construction: Yes
- Year built: 2022
Utilities & green energy
- Sewer: Public Sewer
- Water: Public
- Utilities for property: Sewer Available, Water Available
Community & neighborhood
Location
- Region: Castle Hayne
- Subdivision: Walnut Hills
Other
Other facts
- Listing agreement: Exclusive Right To Sell
- Listing terms: Cash,Conventional,FHA,VA Loan
- Road surface type: Paved
Price history
| Date | Event | Price |
|---|---|---|
| 5/21/2024 | Sold | $339,000$202/sqft |
Source: | ||
| 3/17/2024 | Pending sale | $339,000$202/sqft |
Source: | ||
| 2/21/2024 | Price change | $339,000-2.9%$202/sqft |
Source: | ||
| 2/16/2024 | Listed for sale | $349,000$208/sqft |
Source: | ||
Public tax history
| Year | Property taxes | Tax assessment |
|---|---|---|
| 2025 | $1,151 +3.3% | $304,000 +42.6% |
| 2024 | $1,114 +92.1% | $213,200 +92.1% |
| 2023 | $580 +156.3% | $111,000 +158.7% |
Find assessor info on the county website
Neighborhood: 28429
Nearby schools
GreatSchools rating
- 3/10Wrightsboro ElementaryGrades: PK-5Distance: 2 mi
- 9/10Holly Shelter Middle SchoolGrades: 6-8Distance: 4.6 mi
- 4/10Emsley A Laney HighGrades: 9-12Distance: 4.5 mi
Get pre-qualified for a loan
At Zillow Home Loans, we can pre-qualify you in as little as 5 minutes with no impact to your credit score.An equal housing lender. NMLS #10287.
Sell with ease on Zillow
Get a Zillow Showcase℠ listing at no additional cost and you could sell for —faster.
$354,000
2% more+$7,080
With Zillow Showcase(estimated)$361,080

