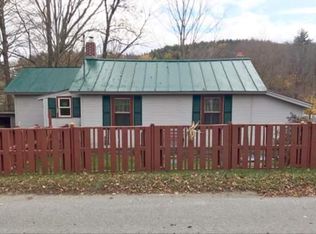Sold for $518,500
$518,500
17 Linden Rd #A, Hartland, VT 05048
3beds
1,380sqft
Condo
Built in 2001
-- sqft lot
$532,500 Zestimate®
$376/sqft
$2,388 Estimated rent
Home value
$532,500
$431,000 - $660,000
$2,388/mo
Zestimate® history
Loading...
Owner options
Explore your selling options
What's special
This beautiful home is within a vibrant ecovillage cohousing community called Cobb Hill.
Buying a home at Cobb Hill involves joining the intentional cohousing community and being active in community life. Members own their homes plus a share in the commonly owned land, forest, barns, wood shop, wood heating system, EV charging stations, photovoltaics, and the common house. The common house includes a large kitchen, dining room, den with stone fireplace, playroom, root cellar, library, large meeting room, guest rooms, laundry, and a cheese aging room.
We care for the shared land and buildings together, in addition to our own homes. Neighbors participate in committees, community meetings, shared work, and a range of social gatherings. This all adds up to a lot of work and time, so we’re careful to say that folks need to have space in their lives for this community piece. If your life is already very full with your household needs, family, work, hobbies, etc., this might not be a good fit.
Features common to all homes include solar hot water, south-facing passive-solar orientation, composting toilets, efficient insulation, green-building design, a central-heating system, and high-speed gigabit fiber internet.
Home prices are set via a home appraisal for the first 90 days. The prices are not negotiable (higher or lower) during this time. The intent is to find the right fit rather than the highest bidder. All sales and rentals include a community “exploration process” and a transaction with the current owner. We are not growing and building new homes.
This 1,380sq foot home is located close to the common house and surrounded by vegetable and perennial gardens.
Sunny and cozy, it has an open floor plan, with kitchen, living and dining space on the first floor, along with a mudroom and full bathroom. The living room opens onto a large, two-level deck which extends the space for outdoor living from spring to fall. To the north, a generous, shady porch is shared with the owners of the other side of the duplex. Perennials, herbs, fruit trees, and berry bushes surround the house, along with ample space for growing vegetables and a large shed for tools and outdoor gear.
Upstairs are three bedrooms: a large master bedroom and two smaller rooms, each with lofts, that can serve as bedrooms or offices.
The walk-in basement is sunny and bright. The south facing portion of the basement is finished space, the northern portions are unfinished and ideal for storage.
The home is in move-in condition. Heat pumps were installed in 2023 and the exterior was freshly stained in the same year. The porch was re-roofed in 2024, and the kitchen has new counters and refinished floors.
Facts & features
Interior
Bedrooms & bathrooms
- Bedrooms: 3
- Bathrooms: 1
- Full bathrooms: 1
Heating
- Baseboard, Heat pump, Radiant, Electric, Solar, Wood / Pellet
Cooling
- Other
Appliances
- Included: Dishwasher, Range / Oven, Refrigerator
Features
- Flooring: Hardwood
- Basement: Finished
Interior area
- Total interior livable area: 1,380 sqft
Property
Parking
- Parking features: Off-street
Features
- Exterior features: Wood
- Has view: Yes
- View description: Mountain
Lot
- Size: 270 Acres
Details
- Parcel number: 28809111526
Construction
Type & style
- Home type: Condo
Materials
- Roof: Metal
Condition
- Year built: 2001
Community & neighborhood
Location
- Region: Hartland
Price history
| Date | Event | Price |
|---|---|---|
| 7/30/2025 | Sold | $518,500+0.1%$376/sqft |
Source: Public Record Report a problem | ||
| 3/26/2025 | Listed for sale | $518,000$375/sqft |
Source: Owner Report a problem | ||
Public tax history
| Year | Property taxes | Tax assessment |
|---|---|---|
| 2024 | -- | $234,400 |
| 2023 | -- | $234,400 -5.3% |
| 2022 | -- | $247,400 |
Find assessor info on the county website
Neighborhood: 05048
Nearby schools
GreatSchools rating
- 8/10Hartland Elementary SchoolGrades: PK-8Distance: 1.7 mi
Get pre-qualified for a loan
At Zillow Home Loans, we can pre-qualify you in as little as 5 minutes with no impact to your credit score.An equal housing lender. NMLS #10287.
