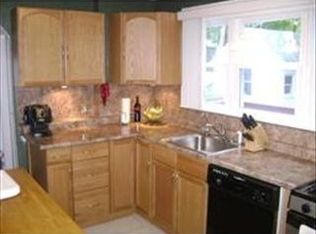Welcome to the cul-de-sac! Beautiful dormered Cape in ideal location. First floor has open floor plan with hardwood floors, front to back living room, gorgeous kitchen complete with cherry cabinets, granite, breakfast bar, exterior vented range hood and lovely 1/2 bath Second floor has 2 large bedrooms with great closet space, hardwood floors, full bath with skylight. (Originally a 3 bedroom home, previous owners removed a wall converting to 2 large bedrooms.) Full basement offers potential family room/office. This pristine home has so much to offer: replacement windows, newer gas heat, great closet space. Fenced yard, detached garage, plenty of parking. No pesticides used during ownership.
This property is off market, which means it's not currently listed for sale or rent on Zillow. This may be different from what's available on other websites or public sources.
