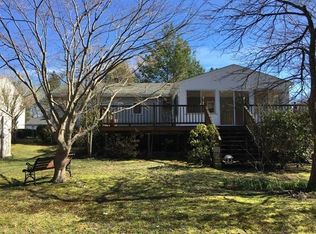Sold for $695,000 on 12/08/25
$695,000
17 Lilian Rd, Framingham, MA 01701
3beds
1,984sqft
Single Family Residence
Built in 1955
0.27 Acres Lot
$695,600 Zestimate®
$350/sqft
$3,086 Estimated rent
Home value
$695,600
$654,000 - $744,000
$3,086/mo
Zestimate® history
Loading...
Owner options
Explore your selling options
What's special
This beautifully expanded Ranch, nestled in a charming Framingham cul-de-sac known for its convenient access to many retail options and transportation routes, features a bright kitchen with a tile floor, recessed lights, quartz countertops, stainless steel appliances, and a large breakfast bar that opens into a sunny, spacious living room with wood-burning fireplace. The main level offers three generously sized bedrooms with hardwood floors and ceiling fans, an inviting dining area, and two fully updated bathrooms. There are also two large sun filled rooms that can be used as an office/playroom/guestroom. The lower level provides even more bonus space with heated and freshly painted areas which can be used in many ways and includes a half bathroom. Outside, two patios overlook a private fenced backyard with two sheds, and an established garden boasting perennials complete the picture. Whole Foods and Trader Joes around the corner. Come feel the welcoming vibes this home gives off.
Zillow last checked: 8 hours ago
Listing updated: December 08, 2025 at 11:32am
Listed by:
Michael Stein 508-667-1407,
Redfin Corp. 617-340-7803
Bought with:
Vahan Sardaryan
eXp Realty
Source: MLS PIN,MLS#: 73405502
Facts & features
Interior
Bedrooms & bathrooms
- Bedrooms: 3
- Bathrooms: 3
- Full bathrooms: 2
- 1/2 bathrooms: 1
Primary bedroom
- Features: Ceiling Fan(s), Closet, Flooring - Hardwood
- Level: First
Bedroom 2
- Features: Ceiling Fan(s), Closet, Flooring - Hardwood
- Level: First
Bedroom 3
- Features: Ceiling Fan(s), Closet, Flooring - Hardwood
- Level: First
Bathroom 1
- Features: Bathroom - Full, Bathroom - Tiled With Tub & Shower, Flooring - Stone/Ceramic Tile
- Level: First
Bathroom 2
- Features: Bathroom - Full, Bathroom - Tiled With Tub & Shower, Flooring - Stone/Ceramic Tile
- Level: First
Bathroom 3
- Features: Bathroom - Half, Flooring - Stone/Ceramic Tile
- Level: Basement
Dining room
- Features: Closet, Flooring - Hardwood
- Level: First
Family room
- Features: Flooring - Wall to Wall Carpet
- Level: Basement
Kitchen
- Features: Flooring - Vinyl, Countertops - Stone/Granite/Solid, Open Floorplan, Stainless Steel Appliances
- Level: First
Living room
- Features: Flooring - Hardwood, Window(s) - Bay/Bow/Box
- Level: First
Office
- Features: Flooring - Laminate
- Level: First
Heating
- Baseboard, Electric Baseboard, Oil, Ductless
Cooling
- Wall Unit(s), Ductless
Appliances
- Laundry: In Basement, Electric Dryer Hookup, Washer Hookup
Features
- Ceiling Fan(s), Home Office, Play Room, Center Hall, Sun Room
- Flooring: Wood, Tile, Laminate, Flooring - Wall to Wall Carpet, Flooring - Stone/Ceramic Tile
- Doors: Storm Door(s)
- Windows: Insulated Windows
- Basement: Full,Partially Finished,Sump Pump
- Number of fireplaces: 1
Interior area
- Total structure area: 1,984
- Total interior livable area: 1,984 sqft
- Finished area above ground: 1,333
- Finished area below ground: 651
Property
Parking
- Total spaces: 4
- Parking features: Off Street
- Uncovered spaces: 4
Features
- Patio & porch: Patio
- Exterior features: Patio, Rain Gutters, Storage, Fenced Yard, Fruit Trees, Garden
- Fencing: Fenced/Enclosed,Fenced
Lot
- Size: 0.27 Acres
- Features: Level
Details
- Parcel number: M:080 B:56 L:8207 U:000,502255
- Zoning: R3
Construction
Type & style
- Home type: SingleFamily
- Architectural style: Ranch
- Property subtype: Single Family Residence
Materials
- Frame
- Foundation: Concrete Perimeter
- Roof: Shingle
Condition
- Year built: 1955
Utilities & green energy
- Sewer: Public Sewer
- Water: Public
- Utilities for property: for Electric Range, for Electric Dryer, Washer Hookup
Green energy
- Energy efficient items: Thermostat
Community & neighborhood
Community
- Community features: Public Transportation, Shopping, Tennis Court(s), Park, Walk/Jog Trails, Medical Facility, Bike Path, Highway Access, House of Worship, Private School, Public School
Location
- Region: Framingham
Price history
| Date | Event | Price |
|---|---|---|
| 12/8/2025 | Sold | $695,000+2.2%$350/sqft |
Source: MLS PIN #73405502 Report a problem | ||
| 7/16/2025 | Listed for sale | $679,900+21.4%$343/sqft |
Source: MLS PIN #73405502 Report a problem | ||
| 11/30/2022 | Sold | $560,000-2.6%$282/sqft |
Source: MLS PIN #73049680 Report a problem | ||
| 10/31/2022 | Contingent | $575,000$290/sqft |
Source: MLS PIN #73049680 Report a problem | ||
| 10/25/2022 | Price change | $575,000-4.2%$290/sqft |
Source: MLS PIN #73049680 Report a problem | ||
Public tax history
| Year | Property taxes | Tax assessment |
|---|---|---|
| 2025 | $7,119 +3% | $596,200 +7.4% |
| 2024 | $6,915 +15.9% | $555,000 +21.8% |
| 2023 | $5,966 +5.5% | $455,800 +10.8% |
Find assessor info on the county website
Neighborhood: 01701
Nearby schools
GreatSchools rating
- 3/10Miriam F Mccarthy SchoolGrades: K-5Distance: 1.1 mi
- 4/10Fuller Middle SchoolGrades: 6-8Distance: 1 mi
- 5/10Framingham High SchoolGrades: 9-12Distance: 1.5 mi
Schools provided by the listing agent
- High: Framingham Hs
Source: MLS PIN. This data may not be complete. We recommend contacting the local school district to confirm school assignments for this home.
Get a cash offer in 3 minutes
Find out how much your home could sell for in as little as 3 minutes with a no-obligation cash offer.
Estimated market value
$695,600
Get a cash offer in 3 minutes
Find out how much your home could sell for in as little as 3 minutes with a no-obligation cash offer.
Estimated market value
$695,600
