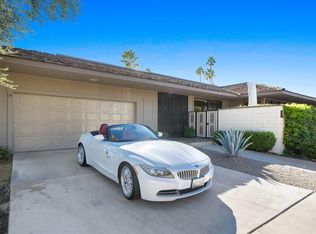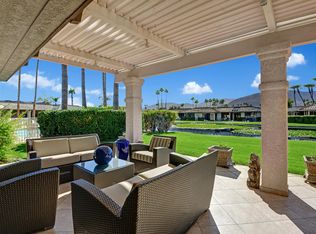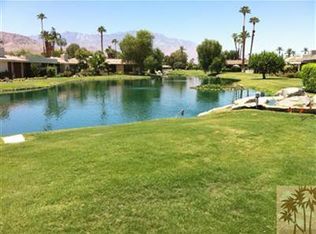Sold for $860,000
Listing Provided by:
C Muldoon Luxury Group DRE #02012491 760-273-5553,
Equity Union,
Cathy Muldoon DRE #02012491 760-898-7290,
Equity Union
Bought with: Bennion Deville Homes
$860,000
17 Lehigh Ct, Rancho Mirage, CA 92270
3beds
2,994sqft
Single Family Residence
Built in 1978
6,098 Square Feet Lot
$901,900 Zestimate®
$287/sqft
$7,562 Estimated rent
Home value
$901,900
$794,000 - $1.02M
$7,562/mo
Zestimate® history
Loading...
Owner options
Explore your selling options
What's special
Amazing South and West Mountain Views!!!! Step into luxury with this exquisite 3 bed, 3 bath Broadmoor floor plan nestled in the exclusive community of The Springs Country Club. This home boasts premier finishes and an ideal layout for both formal gatherings and casual lounging.Indulge in the south-facing dining and living areas featuring a cozy fireplace, a stylish wet bar, and sweeping views with access to private patios perfect for enjoying the California sunshine. The remodeled kitchen, complete with a casual dining area, seamlessly connects to the outdoors for al fresco dining experiences.Relish in the seamless indoor-outdoor living as sliding glass doors beckon you to multiple patios, where breathtaking mountain and water views await. Enjoy the convenience of being just steps away from a community pool and spa, all while relishing access to The Springs Country Club's top-tier amenities.Retreat to the south-facing Master Suite boasting panoramic views and a beautifully renovated bath for added relaxation. Both guest bedrooms have new carpets and each offer private baths and access to a charming patio. One of the bedrooms is currently serving as an office. The property has an attached two-car garage plus a golf cart garage for added convenience. The spacious laundry room has ample storage space. Upgrades include a newer HVAC system, tankless water heater, and a beautiful new patio and landscaping.
Zillow last checked: 8 hours ago
Listing updated: December 04, 2024 at 07:26pm
Listing Provided by:
C Muldoon Luxury Group DRE #02012491 760-273-5553,
Equity Union,
Cathy Muldoon DRE #02012491 760-898-7290,
Equity Union
Bought with:
Encore Premier Group
Bennion Deville Homes
Leslee Effler, DRE #01737107
Bennion Deville Homes
Source: CRMLS,MLS#: 219112366DA Originating MLS: California Desert AOR & Palm Springs AOR
Originating MLS: California Desert AOR & Palm Springs AOR
Facts & features
Interior
Bedrooms & bathrooms
- Bedrooms: 3
- Bathrooms: 3
- Full bathrooms: 3
Bedroom
- Features: All Bedrooms Down
Kitchen
- Features: Granite Counters
Heating
- Central, Forced Air
Cooling
- Central Air
Appliances
- Included: Dishwasher, Disposal, Gas Oven, Gas Range, Microwave, Refrigerator, Vented Exhaust Fan
- Laundry: Laundry Room
Features
- Wet Bar, Breakfast Area, High Ceilings, Recessed Lighting, All Bedrooms Down
- Flooring: Carpet, Tile
- Doors: Double Door Entry, Sliding Doors
- Windows: Shutters
- Has fireplace: Yes
- Fireplace features: Living Room, Masonry
Interior area
- Total interior livable area: 2,994 sqft
Property
Parking
- Total spaces: 3
- Parking features: Direct Access, Driveway, Garage, Golf Cart Garage
- Attached garage spaces: 3
Features
- Levels: One
- Stories: 1
- Has private pool: Yes
- Pool features: Community, In Ground
- Spa features: Community, Heated, In Ground
- Has view: Yes
- View description: Park/Greenbelt, Mountain(s)
Lot
- Size: 6,098 sqft
- Features: Corners Marked, Landscaped, Planned Unit Development, Paved, Sprinkler System
Details
- Parcel number: 688300002
- Special conditions: Standard
Construction
Type & style
- Home type: SingleFamily
- Property subtype: Single Family Residence
- Attached to another structure: Yes
Materials
- Stucco
- Foundation: Slab
Condition
- New construction: No
- Year built: 1978
Details
- Builder model: Broadmoor
Community & neighborhood
Security
- Security features: Gated Community
Community
- Community features: Golf, Gated, Pool
Location
- Region: Rancho Mirage
- Subdivision: The Springs C.C.
HOA & financial
HOA
- Has HOA: Yes
- HOA fee: $1,552 monthly
- Amenities included: Bocce Court, Clubhouse, Controlled Access, Sport Court, Fitness Center, Maintenance Grounds, Game Room, Insurance, Lake or Pond, Meeting Room, Management, Meeting/Banquet/Party Room, Sauna, Security, Tennis Court(s), Cable TV
- Association name: The Springs
- Association phone: 760-328-2131
Other
Other facts
- Listing terms: Cash,Cash to New Loan,Conventional
Price history
| Date | Event | Price |
|---|---|---|
| 7/1/2024 | Sold | $860,000-9%$287/sqft |
Source: | ||
| 6/13/2024 | Pending sale | $945,000$316/sqft |
Source: | ||
| 6/3/2024 | Contingent | $945,000$316/sqft |
Source: | ||
| 6/2/2024 | Listed for sale | $945,000$316/sqft |
Source: | ||
| 6/2/2024 | Listing removed | -- |
Source: | ||
Public tax history
| Year | Property taxes | Tax assessment |
|---|---|---|
| 2025 | $7,216 +4.5% | $557,025 +8.2% |
| 2024 | $6,902 -0.5% | $514,652 +2% |
| 2023 | $6,937 +1.8% | $504,562 +2% |
Find assessor info on the county website
Neighborhood: 92270
Nearby schools
GreatSchools rating
- 3/10Rancho Mirage Elementary SchoolGrades: K-5Distance: 1.5 mi
- 4/10Nellie N. Coffman Middle SchoolGrades: 6-8Distance: 3.4 mi
- 6/10Rancho Mirage HighGrades: 9-12Distance: 4.5 mi
Get a cash offer in 3 minutes
Find out how much your home could sell for in as little as 3 minutes with a no-obligation cash offer.
Estimated market value$901,900
Get a cash offer in 3 minutes
Find out how much your home could sell for in as little as 3 minutes with a no-obligation cash offer.
Estimated market value
$901,900


