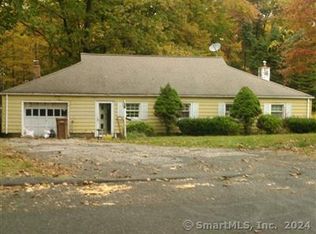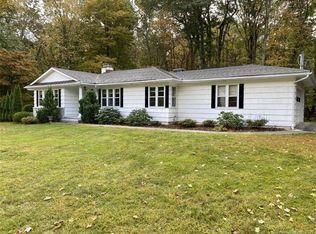Sold for $812,500 on 04/30/24
$812,500
17 Ledgewood Road, Shelton, CT 06484
4beds
3,850sqft
Single Family Residence
Built in 1999
2.25 Acres Lot
$919,400 Zestimate®
$211/sqft
$5,358 Estimated rent
Home value
$919,400
$864,000 - $984,000
$5,358/mo
Zestimate® history
Loading...
Owner options
Explore your selling options
What's special
Welcome to your new home! This is the perfect house for entertaining, with a versatile open floor plan that boasts lots of unique features and quality throughout. From the built-ins to the crown molding and French doors, every detail has been carefully considered. The fabulous custom gourmet kitchen is a chef's dream, complete with a large center island, granite counters, and top-of-the-line Viking, Kitchen Aid, and Electrolux appliances. The amazing primary bedroom and bath provide a luxurious retreat at the end of a long day. The secondary bedrooms are all a generous size and have fantastic closet space.This outstanding home also offers in-law or home office potential in the lower level with private access, a walk-up attic and second-floor laundry with new washer and dryer. All of this is situated on a quiet private cornered lot with an irrigation system. Don't miss out on this incredible opportunity to make this house your home! Please see agent remarks
Zillow last checked: 8 hours ago
Listing updated: July 09, 2024 at 08:19pm
Listed by:
The Ken Banks Team,
Ken Banks 203-767-7157,
William Raveis Real Estate 203-255-6841
Bought with:
Liz Moretti, RES.0801249
BHGRE Gaetano Marra Homes
Source: Smart MLS,MLS#: 170625614
Facts & features
Interior
Bedrooms & bathrooms
- Bedrooms: 4
- Bathrooms: 4
- Full bathrooms: 3
- 1/2 bathrooms: 1
Primary bedroom
- Features: Ceiling Fan(s), Full Bath, Walk-In Closet(s), Hardwood Floor
- Level: Upper
- Area: 357 Square Feet
- Dimensions: 21 x 17
Bedroom
- Features: Hardwood Floor
- Level: Upper
- Area: 294 Square Feet
- Dimensions: 19.6 x 15
Bedroom
- Level: Upper
- Area: 234.23 Square Feet
- Dimensions: 14.11 x 16.6
Bedroom
- Level: Upper
- Area: 185.64 Square Feet
- Dimensions: 11.9 x 15.6
Bathroom
- Level: Lower
Bathroom
- Level: Main
Bathroom
- Level: Upper
Dining room
- Features: Hardwood Floor
- Level: Main
Family room
- Features: Hardwood Floor
- Level: Main
Kitchen
- Level: Lower
Kitchen
- Features: Balcony/Deck, Breakfast Bar, Breakfast Nook, Double-Sink, Kitchen Island, Hardwood Floor
- Level: Main
Living room
- Features: Hardwood Floor
- Level: Main
Rec play room
- Level: Lower
Heating
- Forced Air, Hydro Air, Space Heater, Oil, Propane
Cooling
- Ceiling Fan(s), Central Air, Zoned
Appliances
- Included: Gas Cooktop, Oven, Microwave, Refrigerator, Freezer, Dishwasher, Washer, Dryer, Water Heater
- Laundry: Upper Level
Features
- Basement: Finished,Heated,Garage Access,Walk-Out Access,Liveable Space,Sump Pump
- Attic: Walk-up
- Number of fireplaces: 1
Interior area
- Total structure area: 3,850
- Total interior livable area: 3,850 sqft
- Finished area above ground: 3,160
- Finished area below ground: 690
Property
Parking
- Total spaces: 2
- Parking features: Attached, Private, Paved, Asphalt
- Attached garage spaces: 2
- Has uncovered spaces: Yes
Features
- Patio & porch: Deck
- Exterior features: Underground Sprinkler
Lot
- Size: 2.25 Acres
- Features: Wetlands, Corner Lot
Details
- Additional structures: Shed(s)
- Parcel number: 291833
- Zoning: R-1
Construction
Type & style
- Home type: SingleFamily
- Architectural style: Colonial
- Property subtype: Single Family Residence
Materials
- Aluminum Siding
- Foundation: Concrete Perimeter
- Roof: Asphalt
Condition
- New construction: No
- Year built: 1999
Utilities & green energy
- Sewer: Septic Tank
- Water: Public
Community & neighborhood
Security
- Security features: Security System
Community
- Community features: Golf, Health Club, Library, Pool, Shopping/Mall
Location
- Region: Shelton
- Subdivision: Huntington
Price history
| Date | Event | Price |
|---|---|---|
| 4/30/2024 | Sold | $812,500-2%$211/sqft |
Source: | ||
| 3/14/2024 | Pending sale | $829,000$215/sqft |
Source: | ||
| 2/23/2024 | Listed for sale | $829,000+10.5%$215/sqft |
Source: | ||
| 5/16/2008 | Sold | $750,000-2.6%$195/sqft |
Source: | ||
| 2/22/2008 | Listed for sale | $769,900+4%$200/sqft |
Source: NCI Report a problem | ||
Public tax history
| Year | Property taxes | Tax assessment |
|---|---|---|
| 2025 | $8,898 -1.9% | $472,780 |
| 2024 | $9,068 +9.8% | $472,780 |
| 2023 | $8,259 | $472,780 |
Find assessor info on the county website
Neighborhood: 06484
Nearby schools
GreatSchools rating
- 8/10Elizabeth Shelton SchoolGrades: K-4Distance: 0.7 mi
- 3/10Intermediate SchoolGrades: 7-8Distance: 1.3 mi
- 7/10Shelton High SchoolGrades: 9-12Distance: 1.2 mi
Schools provided by the listing agent
- Elementary: Elizabeth Shelton
- Middle: Shelton,Perry Hill
- High: Shelton
Source: Smart MLS. This data may not be complete. We recommend contacting the local school district to confirm school assignments for this home.

Get pre-qualified for a loan
At Zillow Home Loans, we can pre-qualify you in as little as 5 minutes with no impact to your credit score.An equal housing lender. NMLS #10287.
Sell for more on Zillow
Get a free Zillow Showcase℠ listing and you could sell for .
$919,400
2% more+ $18,388
With Zillow Showcase(estimated)
$937,788
