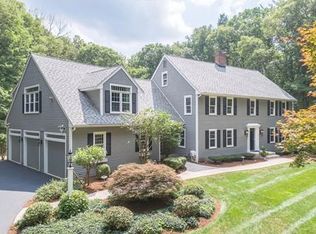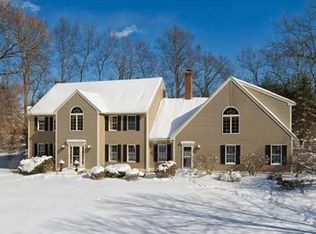Sold for $1,267,500 on 12/03/24
$1,267,500
17 Ledge Hill Rd, Southborough, MA 01772
4beds
4,565sqft
Single Family Residence
Built in 1993
1.28 Acres Lot
$1,316,200 Zestimate®
$278/sqft
$4,630 Estimated rent
Home value
$1,316,200
$1.20M - $1.45M
$4,630/mo
Zestimate® history
Loading...
Owner options
Explore your selling options
What's special
Price change! Situated in a coveted northside neighborhood, this beautiful Colonial, perfect for family living and entertaining, will steal your heart! On a corner lot, abutting a cul-de-sac neighborhood, be greeted by the stone walkway, professional landscaping & gorgeous covered mahogany porch! Inside, experience spaciousness and natural light with generous windows, skylights, & vaulted ceilings. Over 4500 sq. ft. of exceptional flexibility with three living/family rooms on the first floor, providing several home office options. Renovations and remodeling make this home special. Kitchen boasts abundant cabinetry & counters, island, SS, hardwood floors, and a light filled dining area with an adjacent over sized deck. Primary Bedroom Suite with vaulted ceiling; Bath has double vanity, glass tiled shower, & soaking tub. Three more Bedrooms, Bonus Rm, Full Bath, & Laundry Rm complete the second floor. LL w/ fully equipped windowed Gym, massive Recreation Rm, Full Bath. Call this home!
Zillow last checked: 8 hours ago
Listing updated: December 03, 2024 at 04:35pm
Listed by:
Cindy R. Gordon 774-249-4824,
Coldwell Banker Realty - Northborough 508-393-5500
Bought with:
Tony Mallozzi
Anthony Joseph Real Estate LLC
Source: MLS PIN,MLS#: 73294907
Facts & features
Interior
Bedrooms & bathrooms
- Bedrooms: 4
- Bathrooms: 4
- Full bathrooms: 3
- 1/2 bathrooms: 1
Primary bedroom
- Features: Bathroom - Full, Bathroom - Double Vanity/Sink, Ceiling Fan(s), Vaulted Ceiling(s), Walk-In Closet(s), Flooring - Wall to Wall Carpet, Lighting - Sconce
- Level: Second
- Area: 247
- Dimensions: 19 x 13
Bedroom 2
- Features: Closet, Flooring - Wall to Wall Carpet
- Level: Second
- Area: 192
- Dimensions: 16 x 12
Bedroom 3
- Features: Closet, Flooring - Wall to Wall Carpet
- Level: Second
- Area: 187
- Dimensions: 17 x 11
Bedroom 4
- Features: Closet, Flooring - Wall to Wall Carpet
- Level: Second
- Area: 182
- Dimensions: 14 x 13
Primary bathroom
- Features: Yes
Bathroom 1
- Features: Bathroom - Full, Bathroom - Double Vanity/Sink, Bathroom - Tiled With Shower Stall, Bathroom - Tiled With Tub, Skylight, Vaulted Ceiling(s), Closet - Linen, Flooring - Stone/Ceramic Tile, Countertops - Stone/Granite/Solid, Recessed Lighting, Remodeled, Soaking Tub
- Level: Second
- Area: 168
- Dimensions: 14 x 12
Bathroom 2
- Features: Bathroom - Double Vanity/Sink, Bathroom - With Tub & Shower, Skylight, Closet - Linen, Flooring - Stone/Ceramic Tile, Countertops - Stone/Granite/Solid, Recessed Lighting, Remodeled
- Level: Second
- Area: 80
- Dimensions: 10 x 8
Bathroom 3
- Features: Bathroom - Half, Flooring - Stone/Ceramic Tile, Countertops - Stone/Granite/Solid, Remodeled, Pocket Door
- Level: First
Dining room
- Features: Flooring - Hardwood, Chair Rail, Exterior Access, Lighting - Overhead
- Level: First
- Area: 224
- Dimensions: 16 x 14
Family room
- Features: Flooring - Wall to Wall Carpet, Recessed Lighting
- Level: First
- Area: 288
- Dimensions: 18 x 16
Kitchen
- Features: Skylight, Flooring - Hardwood, Dining Area, Balcony / Deck, Pantry, Countertops - Stone/Granite/Solid, Kitchen Island, Cabinets - Upgraded, Exterior Access, Open Floorplan, Recessed Lighting, Remodeled, Stainless Steel Appliances, Lighting - Pendant, Lighting - Overhead
- Level: First
- Area: 660
- Dimensions: 33 x 20
Living room
- Features: Flooring - Hardwood, Recessed Lighting
- Level: First
- Area: 210
- Dimensions: 15 x 14
Office
- Features: Flooring - Wall to Wall Carpet, Lighting - Overhead
- Level: Basement
- Area: 150
- Dimensions: 15 x 10
Heating
- Central, Baseboard, Electric Baseboard, Oil
Cooling
- Central Air
Appliances
- Laundry: Closet/Cabinets - Custom Built, Flooring - Stone/Ceramic Tile, Stone/Granite/Solid Countertops, Electric Dryer Hookup, Remodeled, Lighting - Overhead, Sink, Second Floor, Washer Hookup
Features
- Bathroom - Full, Bathroom - With Tub & Shower, Lighting - Overhead, Storage, Closet - Double, Recessed Lighting, Vaulted Ceiling(s), Lighting - Pendant, Bathroom, Office, Great Room, Exercise Room, Bonus Room, Sitting Room, Walk-up Attic
- Flooring: Tile, Carpet, Hardwood, Flooring - Stone/Ceramic Tile, Flooring - Wall to Wall Carpet, Flooring - Hardwood
- Doors: Pocket Door, Insulated Doors, French Doors
- Windows: Picture, Skylight, Insulated Windows, Screens
- Basement: Full,Finished,Interior Entry,Bulkhead,Radon Remediation System
- Number of fireplaces: 1
- Fireplace features: Family Room
Interior area
- Total structure area: 4,565
- Total interior livable area: 4,565 sqft
Property
Parking
- Total spaces: 6
- Parking features: Attached, Garage Door Opener, Storage, Paved Drive, Off Street, Paved
- Attached garage spaces: 2
- Uncovered spaces: 4
Features
- Patio & porch: Porch, Deck - Composite
- Exterior features: Porch, Deck - Composite, Rain Gutters, Professional Landscaping, Sprinkler System, Screens
Lot
- Size: 1.28 Acres
- Features: Corner Lot, Wooded, Cleared, Level
Details
- Parcel number: 1664647
- Zoning: RA
- Other equipment: Intercom
Construction
Type & style
- Home type: SingleFamily
- Architectural style: Colonial
- Property subtype: Single Family Residence
Materials
- Frame
- Foundation: Concrete Perimeter
- Roof: Shingle
Condition
- Year built: 1993
Utilities & green energy
- Electric: Circuit Breakers, 200+ Amp Service
- Sewer: Private Sewer
- Water: Public
- Utilities for property: for Electric Range, for Electric Dryer, Washer Hookup
Green energy
- Energy efficient items: Thermostat
Community & neighborhood
Community
- Community features: Shopping, Pool, Tennis Court(s), Park, Golf, Medical Facility, Conservation Area, Highway Access, Public School
Location
- Region: Southborough
- Subdivision: Ledge Hill Road Neighborhood
Price history
| Date | Event | Price |
|---|---|---|
| 12/3/2024 | Sold | $1,267,500-1.7%$278/sqft |
Source: MLS PIN #73294907 | ||
| 10/29/2024 | Contingent | $1,289,000$282/sqft |
Source: MLS PIN #73294907 | ||
| 10/15/2024 | Price change | $1,289,000-6.8%$282/sqft |
Source: MLS PIN #73294907 | ||
| 9/25/2024 | Listed for sale | $1,383,000+85.6%$303/sqft |
Source: MLS PIN #73294907 | ||
| 6/24/2003 | Sold | $745,000+102.6%$163/sqft |
Source: Public Record | ||
Public tax history
| Year | Property taxes | Tax assessment |
|---|---|---|
| 2025 | $17,307 +8.5% | $1,253,200 +9.3% |
| 2024 | $15,949 +6% | $1,146,600 +12.5% |
| 2023 | $15,046 +11.1% | $1,019,400 +22% |
Find assessor info on the county website
Neighborhood: 01772
Nearby schools
GreatSchools rating
- 10/10Albert S. Woodward Memorial SchoolGrades: 2-3Distance: 0.9 mi
- 7/10P. Brent Trottier Middle SchoolGrades: 6-8Distance: 1.3 mi
- 10/10Algonquin Regional High SchoolGrades: 9-12Distance: 4 mi
Schools provided by the listing agent
- Elementary: Finn/Woodward
- Middle: Neary/Trottier
- High: Algonquin
Source: MLS PIN. This data may not be complete. We recommend contacting the local school district to confirm school assignments for this home.
Get a cash offer in 3 minutes
Find out how much your home could sell for in as little as 3 minutes with a no-obligation cash offer.
Estimated market value
$1,316,200
Get a cash offer in 3 minutes
Find out how much your home could sell for in as little as 3 minutes with a no-obligation cash offer.
Estimated market value
$1,316,200

