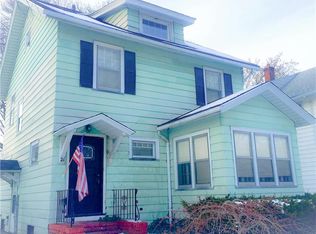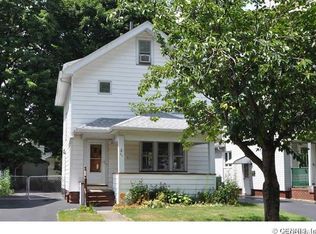Closed
$230,000
17 Lawndale Ter, Rochester, NY 14609
3beds
1,776sqft
Single Family Residence
Built in 1900
4,007.52 Square Feet Lot
$242,600 Zestimate®
$130/sqft
$2,283 Estimated rent
Maximize your home sale
Get more eyes on your listing so you can sell faster and for more.
Home value
$242,600
$228,000 - $260,000
$2,283/mo
Zestimate® history
Loading...
Owner options
Explore your selling options
What's special
Experience urban convenience in this 3-bed, 2-bath gem in Rochester. Renovated to perfection, it boasts brand-new essentials: roof (2023), windows(2023), furnace(2023), hot water heater(2023). Both bathrooms have been gutted and redone, while the kitchen dazzles with new cabinets and countertops. Brand new Black Stainless steel appliances Included! Revel in modern touches like luxury vinyl plank flooring, door knobs, switches, and plugs throughout. New Recessed lighting and glass block windows. Outside, a new driveway leads to a brand new exterior deck. Hardwood floors have been beautifully refinished. The attic has been updated with plush new carpet. Plus, all windows that sport a sleek new metal wrap. Don't miss this modern haven close to everything! OPEN HOUSE Saturday 12/2 from 11:30am-1:30pm! Delayed Negotiations take place on Tuesday 12/5 at 10:00am
Zillow last checked: 8 hours ago
Listing updated: January 06, 2024 at 09:07am
Listed by:
Todd H Stanzel 585-797-5555,
RE/MAX Realty Group
Bought with:
Lynn Walsh Dates, 10301222649
Keller Williams Realty Greater Rochester
Source: NYSAMLSs,MLS#: R1511394 Originating MLS: Rochester
Originating MLS: Rochester
Facts & features
Interior
Bedrooms & bathrooms
- Bedrooms: 3
- Bathrooms: 2
- Full bathrooms: 2
Heating
- Gas, Forced Air
Appliances
- Included: Dishwasher, Gas Oven, Gas Range, Gas Water Heater, Refrigerator
Features
- Attic, Den, Separate/Formal Dining Room, Separate/Formal Living Room, Home Office
- Flooring: Hardwood, Varies, Vinyl
- Basement: Finished
- Number of fireplaces: 1
Interior area
- Total structure area: 1,776
- Total interior livable area: 1,776 sqft
Property
Parking
- Parking features: No Garage
Features
- Patio & porch: Deck, Open, Porch
- Exterior features: Blacktop Driveway, Deck, Fence
- Fencing: Partial
Lot
- Size: 4,007 sqft
- Dimensions: 40 x 100
- Features: Near Public Transit, Rectangular, Rectangular Lot, Residential Lot
Details
- Parcel number: 26140010731000020180000000
- Special conditions: Standard
Construction
Type & style
- Home type: SingleFamily
- Architectural style: Colonial
- Property subtype: Single Family Residence
Materials
- Vinyl Siding, Copper Plumbing, PEX Plumbing
- Foundation: Block
- Roof: Asphalt,Shingle
Condition
- Resale
- Year built: 1900
Utilities & green energy
- Electric: Circuit Breakers
- Sewer: Connected
- Water: Connected, Public
- Utilities for property: Cable Available, High Speed Internet Available, Sewer Connected, Water Connected
Community & neighborhood
Location
- Region: Rochester
- Subdivision: Bensonhurst
Other
Other facts
- Listing terms: Cash,Conventional,FHA,VA Loan
Price history
| Date | Event | Price |
|---|---|---|
| 1/4/2024 | Sold | $230,000+35.4%$130/sqft |
Source: | ||
| 12/5/2023 | Pending sale | $169,900$96/sqft |
Source: | ||
| 11/27/2023 | Listed for sale | $169,900+98.7%$96/sqft |
Source: | ||
| 9/12/2023 | Sold | $85,500+52.7%$48/sqft |
Source: Public Record Report a problem | ||
| 6/16/1995 | Sold | $56,000$32/sqft |
Source: Public Record Report a problem | ||
Public tax history
| Year | Property taxes | Tax assessment |
|---|---|---|
| 2024 | -- | $176,700 +120.9% |
| 2023 | -- | $80,000 |
| 2022 | -- | $80,000 |
Find assessor info on the county website
Neighborhood: Homestead Heights
Nearby schools
GreatSchools rating
- 2/10School 33 AudubonGrades: PK-6Distance: 0.5 mi
- 2/10Northwest College Preparatory High SchoolGrades: 7-9Distance: 0.4 mi
- 2/10East High SchoolGrades: 9-12Distance: 1.1 mi
Schools provided by the listing agent
- District: Rochester
Source: NYSAMLSs. This data may not be complete. We recommend contacting the local school district to confirm school assignments for this home.

