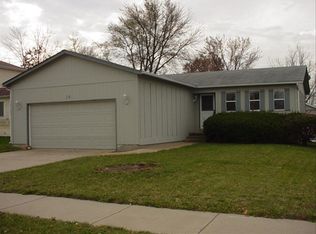WELCOME HOME! This beautiful 2bed/2bath ranch is completed w/new flooring, can lights, crown molding, new doors, & new windows. The large living room has lots of natural lighting that flows to the eat in kitchen. The kitchen has new white and gray cabinets, large drop in sink, white tile backsplash, granite countertops, new stove/oven, & new dishwasher. Both bedrooms have new lights, doors, & large walk-in closets. The hall bath features a shower/tub combo w/subway tile and a double sink w/spacious storage. The finished basement has a bonus room w/can lights and a large walk-in closet. The Second bathroom is located in the basement & also has a shower/tub combo. The large family room is a great space for entertaining guests & also leads to the walk out/up to the back yard. Beautiful back yard where you can sit & enjoy a night fire or under the covered patio you can sit & meditate in the gentle rain. Property is minutes from eateries, shopping, & main highways.
This property is off market, which means it's not currently listed for sale or rent on Zillow. This may be different from what's available on other websites or public sources.
