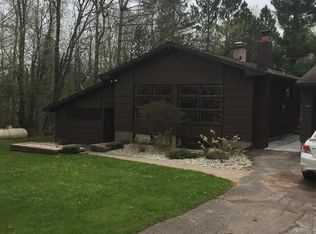Sold for $260,000
$260,000
17 Larson Rd, Esko, MN 55733
4beds
1,554sqft
Single Family Residence
Built in 1960
3.06 Acres Lot
$339,900 Zestimate®
$167/sqft
$2,417 Estimated rent
Home value
$339,900
$316,000 - $364,000
$2,417/mo
Zestimate® history
Loading...
Owner options
Explore your selling options
What's special
EQUITY builder in this hot Esko market. This beloved home has had one owner for the last 40-plus years. Totally finished this home boasts over 3000 sq ft. Situated on a corner 3-acre lot with 2 driveways this property features a pond, good size backyard, mature trees, a large house with an attached garage, AND a massive outbuilding. This 30x50 insulated outbuilding with 2 8ft garage doors and a full second level with 8ft ceilings has so much potential for a shop, hobby room, or just storage galore. If you have been waiting for a home to do your own kitchen and bath remodels, add your flooring touches, and even some energy updates like windows and furnace (there could be natural gas available) ... here it is! Schedule your appointment today!
Zillow last checked: 8 hours ago
Listing updated: September 08, 2025 at 04:14pm
Listed by:
Natalie Magnuson 218-269-1640,
eXp Realty, LLC- MN
Bought with:
Krystal Christenson, MN 40701559
Adolphson Real Estate - Cloquet
Source: Lake Superior Area Realtors,MLS#: 6108776
Facts & features
Interior
Bedrooms & bathrooms
- Bedrooms: 4
- Bathrooms: 2
- Full bathrooms: 1
- 3/4 bathrooms: 1
- Main level bedrooms: 1
Bedroom
- Description: Built-in bookcases and Shelving
- Level: Upper
- Area: 120 Square Feet
- Dimensions: 10 x 12
Bedroom
- Description: Double Closets
- Level: Upper
- Area: 144 Square Feet
- Dimensions: 12 x 12
Bedroom
- Description: large window
- Level: Upper
- Area: 130 Square Feet
- Dimensions: 10 x 13
Bedroom
- Description: Double closets
- Level: Upper
- Area: 130 Square Feet
- Dimensions: 10 x 13
Bathroom
- Description: Combined with Sauna
- Level: Lower
- Area: 72 Square Feet
- Dimensions: 8 x 9
Family room
- Description: No flooring and partial ceiling tiles
- Level: Lower
- Area: 270 Square Feet
- Dimensions: 15 x 18
Kitchen
- Description: Combined with dining
- Level: Upper
- Area: 209 Square Feet
- Dimensions: 11 x 19
Laundry
- Description: unfinished area
- Level: Lower
- Area: 126 Square Feet
- Dimensions: 9 x 14
Living room
- Description: Bay window, woodburning fireplace
- Level: Upper
- Area: 272 Square Feet
- Dimensions: 16 x 17
Office
- Description: missing paneling, flooring and some ceiling tiles
- Level: Lower
- Area: 100 Square Feet
- Dimensions: 10 x 10
Storage
- Description: concrete was removed to get the hot tub out many years.
- Level: Lower
- Area: 375 Square Feet
- Dimensions: 15 x 25
Utility room
- Description: Furnace and water heater area
- Level: Lower
- Area: 55 Square Feet
- Dimensions: 5 x 11
Heating
- Oil
Cooling
- None
Features
- Sauna
- Windows: Vinyl Windows
- Basement: Full,Partially Finished,Unfinished,Bath,Den/Office,Family/Rec Room,Washer Hook-Ups,Dryer Hook-Ups
- Number of fireplaces: 1
- Fireplace features: Wood Burning
Interior area
- Total interior livable area: 1,554 sqft
- Finished area above ground: 1,554
- Finished area below ground: 0
Property
Parking
- Total spaces: 6
- Parking features: Asphalt, Gravel, Attached, Detached, Attic, Electrical Service, Heat, Insulation, Slab
- Attached garage spaces: 6
Features
- Levels: Split Entry
- Has view: Yes
- View description: Typical
Lot
- Size: 3.06 Acres
- Dimensions: 420 x 325
- Features: Corner Lot, Some Trees, Pond(s)
- Residential vegetation: Partially Wooded
Details
- Additional structures: Pole Building
- Foundation area: 1568
- Parcel number: 780500900
- Zoning description: Residential
Construction
Type & style
- Home type: SingleFamily
- Property subtype: Single Family Residence
Materials
- Vinyl, Frame/Wood
- Foundation: Concrete Perimeter
- Roof: Asphalt Shingle
Condition
- Previously Owned
- Year built: 1960
Utilities & green energy
- Electric: Minnesota Power
- Sewer: Public Sewer
- Water: Drilled, Dug
- Utilities for property: DSL
Community & neighborhood
Location
- Region: Esko
Other
Other facts
- Listing terms: Cash,Conventional
- Road surface type: Unimproved
Price history
| Date | Event | Price |
|---|---|---|
| 7/31/2023 | Sold | $260,000+4%$167/sqft |
Source: | ||
| 6/19/2023 | Pending sale | $250,000$161/sqft |
Source: | ||
| 6/16/2023 | Listed for sale | $250,000$161/sqft |
Source: | ||
Public tax history
| Year | Property taxes | Tax assessment |
|---|---|---|
| 2025 | $2,724 +2.2% | $261,800 +3.1% |
| 2024 | $2,666 -23.9% | $254,000 +8.7% |
| 2023 | $3,504 +7.9% | $233,600 -21.9% |
Find assessor info on the county website
Neighborhood: 55733
Nearby schools
GreatSchools rating
- 9/10Winterquist Elementary SchoolGrades: PK-6Distance: 1.9 mi
- 10/10Lincoln SecondaryGrades: 7-12Distance: 1.9 mi
Get pre-qualified for a loan
At Zillow Home Loans, we can pre-qualify you in as little as 5 minutes with no impact to your credit score.An equal housing lender. NMLS #10287.
Sell for more on Zillow
Get a Zillow Showcase℠ listing at no additional cost and you could sell for .
$339,900
2% more+$6,798
With Zillow Showcase(estimated)$346,698
