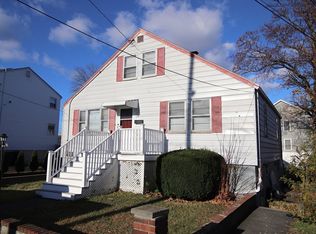Sold for $725,000 on 09/02/25
$725,000
17 Lantern Rd, Revere, MA 02151
3beds
2,323sqft
Single Family Residence
Built in 1960
5,467 Square Feet Lot
$729,500 Zestimate®
$312/sqft
$4,141 Estimated rent
Home value
$729,500
$671,000 - $795,000
$4,141/mo
Zestimate® history
Loading...
Owner options
Explore your selling options
What's special
Welcome Home to this extended West Revere Beautiful Ranch Conveniently located near everything. Close to All Major routes, Whelan School, Shopping, Medical facilities,Transportation (Buses and Trains) , Airport, Boston, and Revere Beach just 2.2 miles-9 mins.away. This lovely home offers an Upgraded Modern European EIK with Granite counter tops ,Black sleek cabinets and Large eating area, Enter into your 3 Spacious Bedrooms with hardwood floors off hallway, Then kick back and relax in the Stone walled Lvng rm with lots of natural light . The Full finished lower level comes with a Open Lrge Family Rm,Bar entertainment area, and Bonus Rm being used as a 4th Bdrm. which has a flowing open floor plan and has CT Flrs thru-out. Entertain in your gorgeous private setting back yard tastefully landscaped with Large Gazebo on concrete patio and built in Bar area where you can sit and Grill. A must see!!!
Zillow last checked: 8 hours ago
Listing updated: October 23, 2025 at 08:01am
Listed by:
Debbie Lochiatto 781-726-0107,
Key Real Estate 781-726-0107,
Debbie Lochiatto 781-726-0107
Bought with:
Liliana Monroy
Century 21 Mario Real Estate
Source: MLS PIN,MLS#: 73411217
Facts & features
Interior
Bedrooms & bathrooms
- Bedrooms: 3
- Bathrooms: 2
- Full bathrooms: 1
- 1/2 bathrooms: 1
Primary bedroom
- Level: First
Bedroom 2
- Level: First
Bedroom 3
- Level: First
Primary bathroom
- Features: No
Bathroom 1
- Level: First
Bathroom 2
- Features: Bathroom - Half, Flooring - Stone/Ceramic Tile
- Level: Basement
Family room
- Features: Flooring - Stone/Ceramic Tile, Cable Hookup, Exterior Access, Open Floorplan
- Level: Basement
Kitchen
- Features: Flooring - Stone/Ceramic Tile, Countertops - Stone/Granite/Solid, Countertops - Upgraded, Cabinets - Upgraded, Exterior Access, Open Floorplan, Remodeled, Lighting - Pendant, Pocket Door
- Level: Main,First
Living room
- Features: Flooring - Hardwood, Flooring - Laminate, Exterior Access, High Speed Internet Hookup, Open Floorplan, Remodeled
- Level: Main,First
Heating
- Baseboard, Oil
Cooling
- Central Air, Window Unit(s)
Appliances
- Laundry: Flooring - Stone/Ceramic Tile, Electric Dryer Hookup, Washer Hookup, Sink, In Basement
Features
- Open Floorplan, Closet, Accessory Apt., Play Room, Bonus Room, Central Vacuum
- Flooring: Tile, Hardwood, Wood Laminate, Flooring - Stone/Ceramic Tile
- Windows: Screens
- Basement: Full,Finished,Walk-Out Access,Interior Entry,Concrete
- Has fireplace: No
Interior area
- Total structure area: 2,323
- Total interior livable area: 2,323 sqft
- Finished area above ground: 2,323
Property
Parking
- Total spaces: 4
- Parking features: Paved Drive, Off Street, Paved
- Uncovered spaces: 4
Features
- Patio & porch: Patio
- Exterior features: Patio, Rain Gutters, Storage, Professional Landscaping, Screens, Fenced Yard, Stone Wall
- Fencing: Fenced/Enclosed,Fenced
- Waterfront features: Ocean, Unknown To Beach, Beach Ownership(Public)
Lot
- Size: 5,467 sqft
- Features: Level
Details
- Foundation area: 9999999
- Parcel number: M:28 B:439I L:7,1379277
- Zoning: RB
Construction
Type & style
- Home type: SingleFamily
- Architectural style: Ranch
- Property subtype: Single Family Residence
Materials
- Foundation: Concrete Perimeter
- Roof: Shingle
Condition
- Year built: 1960
Utilities & green energy
- Electric: Circuit Breakers
- Sewer: Public Sewer
- Water: Public
- Utilities for property: for Electric Range, for Electric Dryer, Washer Hookup
Community & neighborhood
Community
- Community features: Public Transportation, Shopping, Park, Medical Facility, Laundromat, Highway Access, House of Worship, Public School, Sidewalks
Location
- Region: Revere
- Subdivision: WEST REVERE
Other
Other facts
- Listing terms: Contract
Price history
| Date | Event | Price |
|---|---|---|
| 9/2/2025 | Sold | $725,000+5.1%$312/sqft |
Source: MLS PIN #73411217 Report a problem | ||
| 8/2/2025 | Listed for sale | $689,900$297/sqft |
Source: MLS PIN #73411217 Report a problem | ||
| 7/31/2025 | Contingent | $689,900$297/sqft |
Source: MLS PIN #73411217 Report a problem | ||
| 7/30/2025 | Listed for sale | $689,900-4.8%$297/sqft |
Source: MLS PIN #73411217 Report a problem | ||
| 7/22/2025 | Listing removed | $724,900$312/sqft |
Source: MLS PIN #73388677 Report a problem | ||
Public tax history
| Year | Property taxes | Tax assessment |
|---|---|---|
| 2025 | $5,229 +3.3% | $576,500 +3.7% |
| 2024 | $5,064 +5.7% | $555,900 +10.3% |
| 2023 | $4,791 +0.8% | $503,800 +10.2% |
Find assessor info on the county website
Neighborhood: 02151
Nearby schools
GreatSchools rating
- 5/10A. C. Whelan Elementary SchoolGrades: K-5Distance: 0.3 mi
- 4/10Susan B. Anthony Middle SchoolGrades: 6-8Distance: 0.3 mi
- 3/10Revere High SchoolGrades: 9-12Distance: 0.7 mi
Schools provided by the listing agent
- Elementary: Whelan
- High: Revere
Source: MLS PIN. This data may not be complete. We recommend contacting the local school district to confirm school assignments for this home.
Get a cash offer in 3 minutes
Find out how much your home could sell for in as little as 3 minutes with a no-obligation cash offer.
Estimated market value
$729,500
Get a cash offer in 3 minutes
Find out how much your home could sell for in as little as 3 minutes with a no-obligation cash offer.
Estimated market value
$729,500
